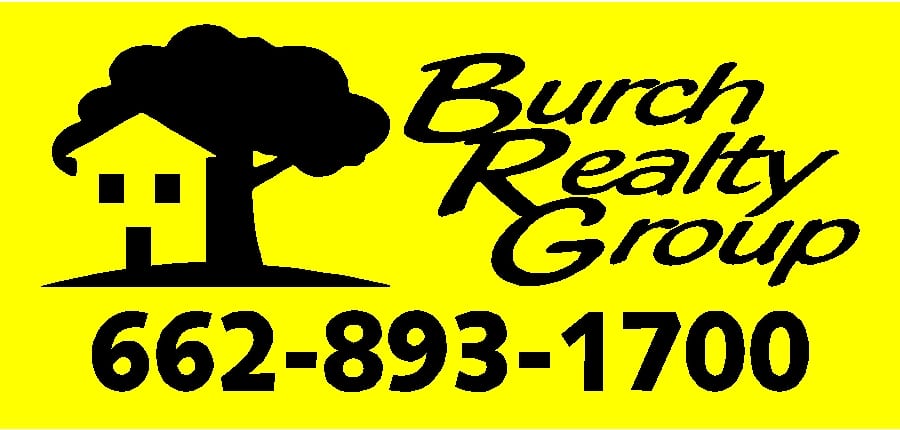Property Description
Model home in Hawks Crossing, a community in Olive Branch. This Willow floor plan is a 3597 square foot model home featuring 9 foot ceilings downstairs and 8 foot upstairs, as well as open concept living. **Please note this home includes many optional features available in our Design Studio. Internet AVAILABLE.
Features
: Central
: Central Air
: Patio, Screened, Front Porch, Patio - Covered
0
Address
US
MS
Olive Branch
DeSoto
38654
Scarlet
7041
Street
W90° 8' 5.9''
N34° 52' 15.8''
Property Details
Northwest Mississippi
Regency Realty, Llc
Richard W Floyd
Lewisburg
Lewisburg Middle
Lewisburg
None
: Dishwasher, Disposal, Microwave, Gas Cooktop, Vented Exhaust Fan, Oven - Electric
0
Yes
: Carpet, Tile, Simulated Wood
Beamed Ceilings,Ceiling Fan(s),Double Vanity,Eat-i
2.00
: Architectural Shingles
floydr
$0
$0
2022
Hawks Crossing
$0
$0
$0
$0
$0
$174
: Double Vanity, Free Standing Tub, Separate Tub & Shower, Walk-in Shower, Jetted Tub
: Granite Counters, Breakfast Room/morning Room, Custom Cabinets, Kitchen Island, Walk-in Pantry
: Laundry Room
: Landscaped
: Garage Door Opener, Attached, Garage Faces Side
: Public Sewer
: House
: Cable Available, Electricity Connected, Water Connected
: Public
: Double Pane Windows, Vinyl, Low Emissivity Windows
Residential For Sale
7041 Scarlet Street, Olive Branch, Mississippi 38654
5 Bedrooms
4 Bathrooms
3,597 Sqft
$624,900
Listing ID #4011761
Basic Details
Property Type : Residential
Listing Type : For Sale
Listing ID : 4011761
Price : $624,900
Bedrooms : 5
Bathrooms : 4
Half Bathrooms : 1
Square Footage : 3,597 Sqft
Year Built : 2022
Lot Area : 0.48 Acre
Days On Market : 0
Property Sub-Type : Single Family Residence
Status : Active
Baths - Full : 3
Agent info
Contact Agent




































