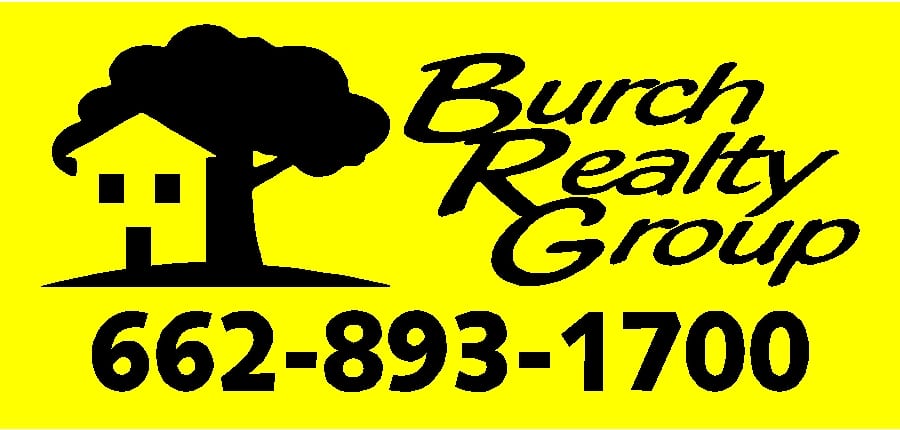Property Description
BACK ON THE MARKET! Buyer changed mind, lucky for you! Welcome to your Farmhouse Oasis! This home was custom built in 2011 at 5346sq. ft and seated on over 42+/- acres. From the moment you drive through the security gate you know you’re home. Walking into the main home you will be greeted in the foyer with soaring ceilings and you’ll notice the beautiful custom Cypress wrapped and iron staircase, the home will only continue to amaze you with the attention to detail and design element throughout. As you enter the living room area you will enjoy breathtaking views from your floor to ceiling windows, built-in cabinetry, and a gas burning fireplace with a custom cypress wood mantel. Take a look up to enjoy vaulted and beamed ceilings and a custom chandelier.The primary bedroom’s natural light from all of the windows is one of the things you will fall in love with, the windows give you a direct view of the wrap around porch with the hot tub that’s been recently added, the walk-in pool and a serene view your the 4 acre lake. The primary bath has a huge walk-in shower with two shower heads, jetted tub, and it’s only the teaser before you enter a walk-in closet that will most definitely have you take a pause to imagine your items there. The kitchen continues to take on the theme of the Cypress Wood with it being added to the oversized island. The kitchen will be another favorite featuring a 5 burner cooktop, double ovens, ice maker, plenty of cabinet space, walk-in pantry and to top it off Old Chicago Stamped Brick Pavers for the flooring. The Brick Pavers also runs through the down stairs guest bath and into the huge laundry room. The laundry room comes with plenty of cabinet and counter space, it overlooks the back yard with a view of the lake, it has a sink and comes with the refrigerator.The main house also features a game room w/a bar area, and half bath, mud room, office with custom cabinets, screened back porch, and a gas grill.The Pool area has a full kitchen including a gas cooktop, gas fireplace and an entertainment area. On the property there is a Barn that includes a full 2 bedroom 1.5 bath apartment. The barn also has horse stables that could hold up to 4 horses. This is a home that you have to experience for yourself. Call today to arrange a private tour.
Features
: Central, Fireplace(s)
: Central Air, Multi Units
: Patio, Porch, Screened, Front Porch, Rear Porch, Enclosed, Side Porch
0
Address
US
MS
Canton
Madison
39046
Rankin
816
Road
W90° 3' 45.4''
N32° 34' 33.6''
Property Details
Central Mississippi
The Agency Haus LLC DBA Agency
Dwanna Stanley
Canton
Canton Middle School
Canton
Built-in Barbecue,Gas Grill,Outdoor Grill,Outdoor
: Dishwasher, Disposal, Microwave, Refrigerator, Gas Cooktop, Double Oven, Ice Maker
0
No
: Brick, Wood, Pavers
Beamed Ceilings,Bookcases,Built-in Features,Double
: Architectural Shingles
6396
$0
$9,747
2021
Summerfield Farms
$0
$0
$0
$0
$0
$281
: Ceramic Tile, Double Vanity, Separate Tub & Shower, Walk-in Shower, Two Shower Heads, Jetted Tub
: Front Yard, Security
: Kitchen Island, Solid Surface Counters, Kitchen/family Room View
: Laundry Room, Main Level
: Fenced, Front Yard, Many Trees, Farm, Irregular Lot
: Barn(s)
: Garage
: In Ground, Hot Tub
: Waste Treatment Plant
: House
: Electricity Connected, Sewer Connected, Water Connected, Cable Connected
: Community
: Lake
Residential For Sale
816 Rankin Road, Canton, Mississippi 39046
5 Bedrooms
6 Bathrooms
5,346 Sqft
$1,500,000
Listing ID #4037321
Basic Details
Property Type : Residential
Listing Type : For Sale
Listing ID : 4037321
Price : $1,500,000
Bedrooms : 5
Bathrooms : 6
Half Bathrooms : 2
Square Footage : 5,346 Sqft
Year Built : 2011
Lot Area : 42.24 Acre
Days On Market : 0
Property Sub-Type : Single Family Residence
Status : Active
Baths - Full : 4
Agent info
Contact Agent






























































