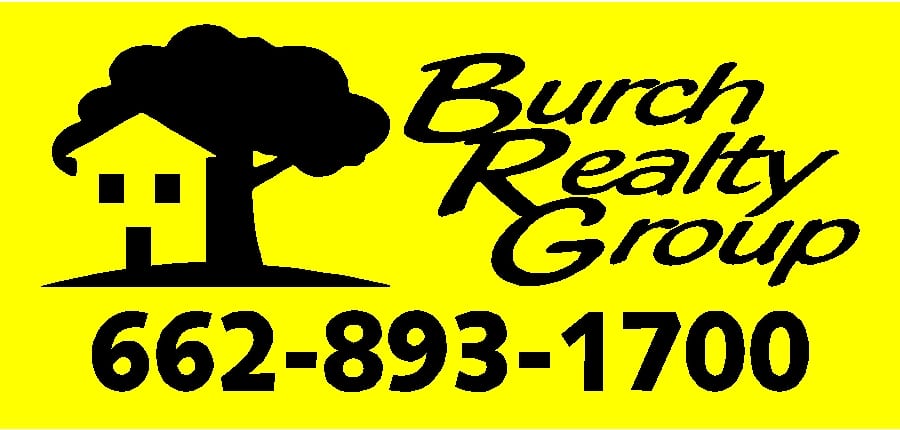Property Description
MOVE-IN READY in #1 LEWISBURG on a 2 Acre Lot with NO City Taxes ~ Rolling Hills and Space Between your neighbors in The Pines at Stonewall near I-269 and Red Banks Road Exit ~ With 5 or 6 Bedrooms and 2 Bathrooms Upstairs this home will accommodate a large and growing family ~ Painted Brick with Board and Batten Front Elevation leads to a Double Door Entry and Open and Split Floor Plan with Heavy Crown Molding / trim throughout ~ BIG Dining Room (13.5 x 15) with Butler’s Pantry featuring Upper/Lower Cabinets, Quartz Counter, and Backsplash, opens to the Great Room with 12 Foot Ceilings, Center FP with Brick to the ceiling, crown molding, recessed lighting, twin double windows looking over the covered porch ~ OPEN Kitchen with 9 foot Center Island, custom white shaker cabinets with soft-close, Farm Sink, Quartz Countertops, Decorative Vent Hood, Built-In Wall Oven / Microwave, Gas Cook-Top (electric available), recessed lighting and Walk-In Pantry opens to Breakfast Area with Rear Entry door to Covered Porch ~ Primary Bedroom suite on the rear of the home (opposite BR2) with views of the back yard and a Big Bathroom with Dual Vanity with Quartz countertops, 2 drawer stacks, soaker tub, walk-in shower with herringbone floor and seat, and a BIG combination closet with His side and Her side with built-in wood shelves and cubbies ~ On the other side of the home just off the Friends Entry and Garage Entry find awesome Brick Paver Floors (herringbone pattern) leading to 1/2 Bath, Mud Area with Cubbies, the Laundry Room with Cabinets, Folding Counter, and Sink ~ at the end of the hall find Bedroom 2 with Ceiling Fan, Wood Shelving, and Private Bathroom 2 with Quartz top and Subway Tile Shower ~ Upstairs find Bedroom 3 (Big, Private Bath 3 with subway tile, and Walk-In Closet), Bedroom 4 with view of rear yard, Bathroom 4, and 2 Bonus Rooms that could be used as Bedrooms 5,6 or Media/Game Room(s) ~ Outside find a HUGE Covered Rear Porch with Beadboard Ceiling, Outdoor TV connection, and Recessed Lighting, opening to a large back yard surrounded by trees with room for a pool ~ Additional Features: LVP Wood Floors throughout the first floor including Primary BR and BR 2, Quartz counters throughout, Low E Vinyl Windows, Tankless Water Heater, 1×8 Roof Decking, Wood Shelves throughout, 3-Car Garage, Wide Driveway with 2 turnarounds, Exterior Security Lighting, and more… Propane gas runs the FP, Cook-Top, and WH. Check back for updated pictures. Drive Out and see for yourself. Hurry and make your selections.
Features
: Electric
: Central Air, Ceiling Fan(s)
: Rear Porch
0
Address
US
MS
Byhalia
DeSoto
38611
Ella
13400
Lane
W90° 14' 54.7''
N34° 51' 28.5''
Property Details
Northwest Mississippi
Crye-Leike Of MS-SH
Donnie R Chambliss
100 x 500 approx - irregular
Lewisburg
Lewisburg Middle
Lewisburg
Lighting,Rain Gutters
: Convection Oven, Dishwasher, Disposal, Microwave, Gas Cooktop, Tankless Water Heater, Cooktop, Built-in Electric Range
No
0
Yes
: Carpet, Ceramic Tile, Brick, Wood, See Remarks
Bar,Breakfast Bar,Built-in Features,Ceiling Fan(s)
3.00
: Architectural Shingles
chamblid
$0
$0
2022
The Pines at Stonewall
$0
$0
$0
$0
$0
$179
: Attic Floored, Walk-in Attic
: Ceramic Tile, 5 Foot Tub, Double Vanity, Free Standing Tub, Separate Tub & Shower, Walk-in Shower, Fiberglass Tub, Soaking Tub
: Breakfast Room/morning Room, Custom Cabinets, Kitchen Island, Breakfast Bar, Walk-in Pantry, Kitchen/family Room Combo, Farm Sink, Kitchen/family Room View, Quartz Counters
: Laundry Room, Sink
: Many Trees, Wooded, Irregular Lot, Landscaped
: Garage, Driveway, Attached, Garage Faces Side
: Waste Treatment Plant
: House
: Electricity Connected, Water Connected, Propane Connected
: Public
: Insulated Windows, Vinyl, Low Emissivity Windows
Residential For Sale
13400 Ella Lane, Byhalia, Mississippi 38611
5 Bedrooms
5 Bathrooms
3,880 Sqft
$695,000
Listing ID #4041047
Basic Details
Property Type : Residential
Listing Type : For Sale
Listing ID : 4041047
Price : $695,000
Bedrooms : 5
Bathrooms : 5
Half Bathrooms : 1
Square Footage : 3,880 Sqft
Year Built : 2023
Lot Area : 2.06 Acre
Days On Market : 0
Property Sub-Type : Single Family Residence
Status : Active
Baths - Full : 4
Agent info
Contact Agent













































