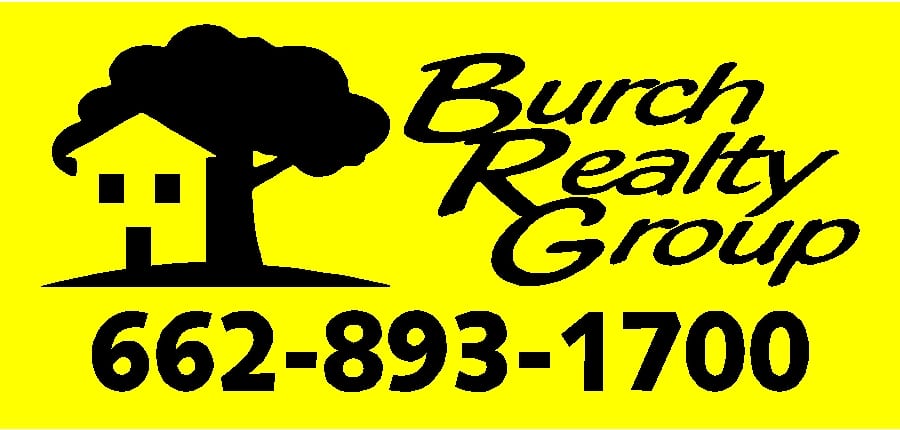Property Description
The open concept ‘Denton’ floorplan is a spacious 4 bedroom, 2 bath design with a four-side brick, 2 car garage w/opener and coach lights. Includes designer cabinets, granite counters, island, stainless appliances, Zip System exterior throughout designed for added efficiency and durability, recessed LED lighting package throughout, landscaping and Smart Home Package! This expansive ranch plan features a central family room that opens to the kitchen with large pantry, perfect for gathering around. Entertain in style in the casual dining space that is adjacent to a covered patio, allowing easy access to the back yard. . Enjoy luxury vinyl flooring throughout the home’s living areas, complimented by plush carpeting in each of the bedrooms. The kitchen and bathroom countertops gleam with stunning granite, a spacious island provides ample space for meal prep and entertaining. The primary bedroom is tucked away on back side of the house for added privacy. The primary bedroom offers a true oasis with a soaker tub and a large shower, dual vanities, and a generous walk in closet. You’ll appreciate the elegant recessed LED lighting and smart home features. You you will never be too far from home with Home Is Connected.(r) Your new home is built with an industry leading suite of smart home products that keep you connected with the people and place you value most. This home was built with engineered trusses and expansion joints for an exceptional insurance rating. The roof and exterior also feature zip sheathing- a durable and reliable material specifically chosen for its ability to withstand high winds and wind driven rain. . Generous secondary bedrooms and lots of closet space completes this timeless single level design. Enjoy luxury vinyl flooring throughout the home’s living areas, complimented by plush carpeting in each of the bedrooms. The kitchen and bathroom countertops gleam with stunning granite, a spacious island provides ample space for meal prep and entertaining. The primary bedroom is tucked away on back side of the house for added privacy. The primary bedroom offers a true oasis with a soaker tub and a large shower, dual vanities, and a generous walk in closet. Community is located minutes from I-10, Keesler Air Force Base, Ocean Springs and Biloxi Beaches. Casino and family entertainment within a few miles. Promenade shopping approximately 7 minutes West.
Features
: Heat Pump, Central, Electric, Exhaust Fan, Energy Star Qualified Equipment
: Heat pump, Central Air, Electric, Exhaust Fan, Energy Star Qualified Equipment
: Patio - Covered
0
Address
US
MS
Biloxi
Jackson
39532
Leighwood
15333
Lane
W89° 8' 9.4''
N30° 28' 34.3''
Property Details
Mississippi Gulf Coast
D R Horton
Michelle Harbison
80 X 130
St Martin N
St. Martin Jh
St. Martin
Lighting,Private Entrance,Private Yard
: Disposal, Microwave, Oven, Electric Water Heater, Free-standing Electric Range, Stainless Steel Appliance(s), Plumbed For Ice Maker, Energy Star Qualified Appliances, Energy Star Qualified Dishwasher, Energy Star Qualified Water Heater
No
0
Yes
: Vinyl, Carpet
Granite Counters,High Speed Internet,Open Floorpla
: Shingle, Architectural Shingles, Asphalt
mgc.harbmm
$0
$300
2022
Cypress Winds Estates - Jackson County
$0
$380
$0
$0
$0
$136
Annually
: Ridge Vent, Pull Down Stair Unit
: Double Vanity, Separate Tub & Shower
: Near Entertainment, Sidewalks, Street Lights
: Granite Counters, Kitchen Island, Kitchen/family Room Combo
: Electric Dryer Hookup, Inside
: Level, Landscaped, Interior Lot
: Garage, Garage Door Opener, Driveway, Garage Faces Front
: Public Sewer
: House
: Cable Available, Electricity Connected, Sewer Connected, Water Connected, Underground Utilities, Smart Home Wired
: Public
: Metal, Low Emissivity Windows, Screens, Energy Star Qualified Windows
Residential For Sale
15333 Leighwood Lane, Biloxi, Mississippi 39532
4 Bedrooms
2 Bathrooms
2,289 Sqft
$310,900
Listing ID #4056468
Basic Details
Property Type : Residential
Listing Type : For Sale
Listing ID : 4056468
Price : $310,900
Bedrooms : 4
Bathrooms : 2
Square Footage : 2,289 Sqft
Year Built : 2022
Lot Area : 0.25 Acre
Days On Market : 0
Property Sub-Type : Single Family Residence
Status : Active
Baths - Full : 2
Agent info
Contact Agent























