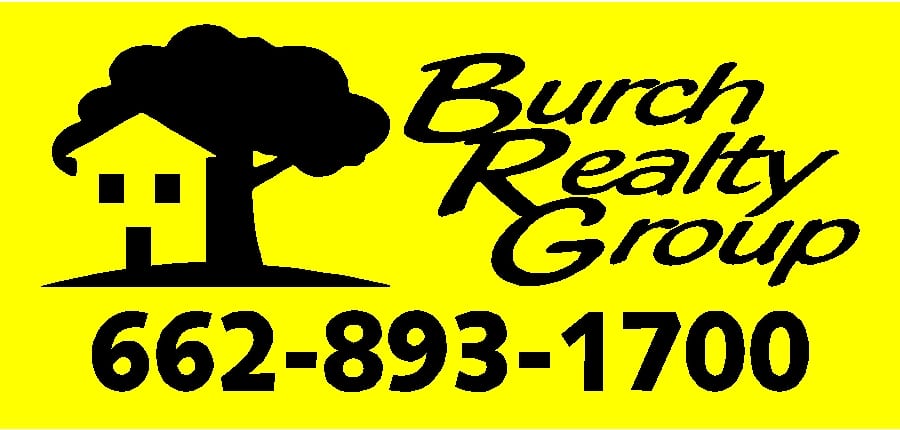Property Description
Custom built 4,876 sq ft of living space on 3.89 acres with 40′ x 60” workshop! Built by Stuart Jones, local builder. Home features beautiful Maple Wood & Ceramic Travertine Tile flooring, 8′ wood doors, crown molding, Pella windows and 12′ ceilings in living area with 9′ throughout remaining. Walk into a grand Foyer area with Formal Living and Dining rooms on both sides, followed by a spacious living area overlooking the radiant Sunroom & immense backyard. Charming sunny Breakfast Nook featuring a Sitting Window connects to Kitchen, which leads back to Formal Dining. Theater (Bonus) Room, Office, and Half Bath off the kitchen. With tons of flexible square footage this home also features an additional bonus room upstairs either bonus room could be used for a craft, play or workout room. Alder wood Cherry finished soft close custom cabinetry built by Grimes, granite counters, porcelain dish and island prep sinks, stainless steel Kenmore appliances, 5 burner smooth stove cooktop with wall mount pot filler. Pantry & Large Laundry Room with build-ins and space for deep freezer off kitchen. Sizeable bedrooms each have a walk-in closet. Hall bath includes vanity/dressing area and two separate bathing areas. Master suite can be extended using one of the guest bedrooms that is connected to create a sitting/office room or perfect for a nursery. Master also features separate walk-in closets, double sinks with vanity seating and Hollywood style lighting, separate tub/shower, and private water closet. Zoned heating and cooling. Lots of storage! This open, light and airy home is complemented by the artist selected Sherman Williams interior paint pallet. Off the Sunroom this home features a concrete and brick porch great for outdoor entertaining & relaxing and a small quaint brick courtyard. 40′ x 60′ Workshop with 2,400+ square feet, four bays, two bays can accommodate RV & Boat storage, built-ins to help organize tools, toys, fishing & camping gear, additional square footage upstairs!
Features
: Central, Electric, Fireplace(s), Zoned
: Zoned, Central Air, Ceiling Fan(s), Electric, Exhaust Fan
: Front Porch, Rear Porch
0
Address
US
MS
Vancleave
Jackson
39565
Paige Bayou
11275
Road
W89° 19' 49.8''
N30° 30' 26.3''
Property Details
Mississippi Gulf Coast
Alston Reed Real Estate Services, LLC.
Angela Alston-Ross
67'x67'x273'x60'x346'x335'x465'
Single Family Residential
Vancleave
Vancleave Jh
Vancleave
Lighting,Private Yard,See Remarks,Uncovered Courty
: Dishwasher, Disposal, Exhaust Fan, Refrigerator, Range Hood, Electric Cooktop, Cooktop, Electric Water Heater, Stainless Steel Appliance(s), Energy Star Qualified Appliances, Oven - Built-in Electric, 5 Burner
No
0
No
: Wood, Other, Tile
Bookcases,Breakfast Bar,Built-in Features,Ceiling
: Shingle
mgc.alstaa
$0
$4,036
2021
Metes And Bounds
$0
$0
$0
$0
$0
$139
: Attic Floored, Walk-in Attic
: Ceramic Tile, Double Vanity, Separate Tub & Shower, Soaking Tub
: Rv/boat Storage
: Granite Counters, Breakfast Room/morning Room, Custom Cabinets, Kitchen Island, Breakfast Bar, Pot Filler, Walk-in Pantry, Kitchen/family Room View
: Electric Dryer Hookup, Laundry Room, Washer Hookup, Inside, Main Level, Other
: Cleared
: Workshop
: Garage Door Opener, Guest, Driveway, Concrete, Garage Faces Side, Rv Garage
: Septic Tank
: House
: Cable Available, Electricity Available, Propane Connected
: Well
: Blinds
Residential For Sale
11275 Paige Bayou Road, Vancleave, Mississippi 39565
4 Bedrooms
3 Bathrooms
4,876 Sqft
$679,000
Listing ID #4035421
Basic Details
Property Type : Residential
Listing Type : For Sale
Listing ID : 4035421
Price : $679,000
Bedrooms : 4
Bathrooms : 3
Half Bathrooms : 1
Square Footage : 4,876 Sqft
Year Built : 2016
Lot Area : 3.89 Acre
Days On Market : 0
Property Sub-Type : Single Family Residence
Status : Active
Baths - Full : 2
Agent info
Contact Agent


















































