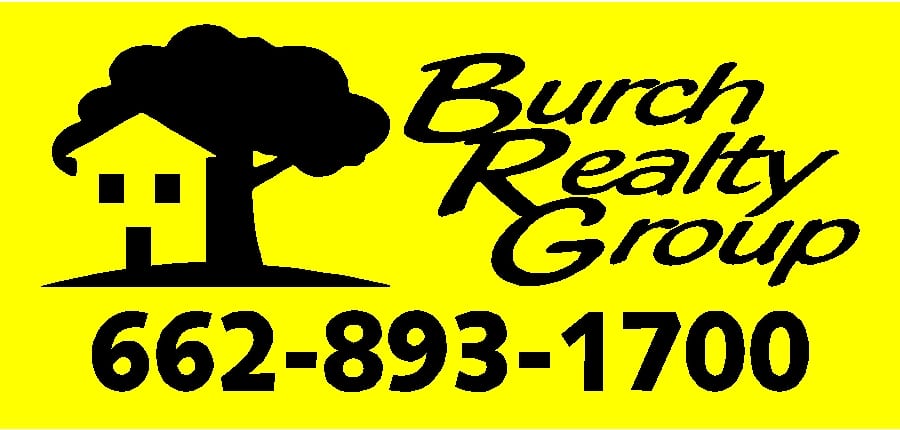Property Description
***Special financing incentive: Builder to contribute up to 2.5% of purchase price plus additional lender incentives for qualified buyers for a limited time*** Stunning new home built by a company known for top quality construction. Located at magnificent Mallard Park subdivision in Walls, MS. Known as the Starling floor plan, this design features 3 bedrooms and 2 full baths on a single story. Plank flooring and smooth vaulted ceilings add to the open style and appeal. Spacious kitchen with granite counter tops, breakfast bar and stainless steel appliances. Private Primary suite with luxury bath. Other features include walk-in closet(s), pantry and laundry room. Covered patio overlooking the backyard. There is a 2 car garage to keep you out of the elements. Enjoy the neighborhood lake, park, walking path and recreational area. Call today to make an appointment to see your new home. Or, visit the Model Home that is open Thursday through Monday.
Features
: Central, Forced air, Natural gas
: Central Air, Ceiling Fan(s), Electric
: Patio, Front Porch
0
Address
US
MS
Walls
DeSoto
38680
Kaitlyn
5440
Drive
W91° 51' 1.3''
N34° 56' 22.5''
E
Property Details
Northwest Mississippi
Coldwell Banker Collins-Maury Southaven
Brian Hodges
Walls
Lake Cormorant
Lake Cormorant
Lighting,Private Yard,Rain Gutters
: Dishwasher, Disposal, Microwave, Range, Self Cleaning Oven, Electric Water Heater, Free-standing Electric Range, Stainless Steel Appliance(s), Electric Range, Oven - Electric
0
No
: Carpet, Tile, Luxury Vinyl
Breakfast Bar,Ceiling Fan(s),Double Vanity,Entranc
: Asphalt Shingle, Shingle, Architectural Shingles
hodgesb
$0
$293
2023
Mallard Park
$0
$400
$0
$0
$0
$172
Annually
: Ridge Vent, Pull Down Stair Unit
: Double Vanity, Separate Tub & Shower, Walk-in Shower
: Granite Counters, Breakfast Room/morning Room, Kitchen Island, Breakfast Bar, Kitchen/family Room View
: Electric Dryer Hookup, Laundry Room, Washer Hookup, Inside, In Hall, Lower Level
: Level, Cleared, Views
: Concrete
: Public Sewer
: House
: Cable Available, Electricity Connected, Sewer Connected, Water Connected, Natural Gas Connected, 220 Volts In Kitchen
: Public
: Double Pane Windows, Screens
Residential For Sale
5440 Kaitlyn Drive, Walls, Mississippi 38680
3 Bedrooms
2 Bathrooms
1,620 Sqft
$278,900
Listing ID #4060236
Basic Details
Property Type : Residential
Listing Type : For Sale
Listing ID : 4060236
Price : $278,900
Bedrooms : 3
Bathrooms : 2
Square Footage : 1,620 Sqft
Year Built : 2023
Lot Area : 0.23 Acre
Days On Market : 0
Property Sub-Type : Single Family Residence
Status : Active
Baths - Full : 2
Agent info
Contact Agent




