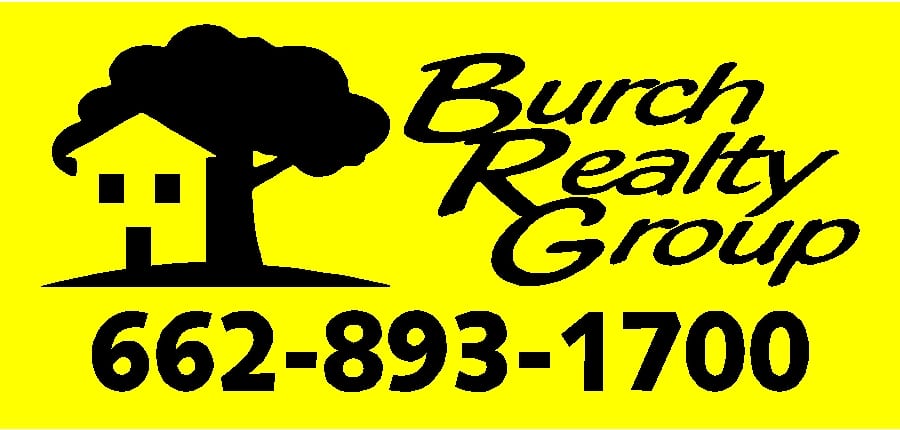Property Description
This luxury home has so much to offer an such an unbelievable price in the heart of Southaven. The Gardens at Snowden Grove is a quiet, quaint subdivision tucked in a peaceful spot– yet highly accessible to all the main attractions and thoroughfares in Southaven.This house is something to see: 5 bedrooms, 3.5 bath, 3368 sq feet, new roof, 3-car garage, Kitchen with extras, beautiful wood cabinets, Media Room with full size screen, pool with half bath outside, tiered patios,lake views, wrought iron fencing, professional landscaping for privacy, gorgeous foliage, corner lot, 18′ den walls w/floor-to-ceiling windows. Formal entry with Swarovski Crystal Chandelier, DeSoto County Schools, great location, great location, great location–all for an unbelievable price. A massive arched window nestled in the 18′ entry-way foyer was placed above the front door with side lights. The elegant foyer has a Swarovski Crystal chandelier hand-picked by the original owner. A keypad lock has been installed on the door for easy entry. Beautiful, custom landscaping using crepe myrtles and hedge bushes creates privacy on the front corners and the back yard. It has exceptional foliage landscaping throughout the grounds especially in the back yard.The massive arch window opposite the den wall of 8 ceiling to floor windows presents a magnificent show of natural light and sunsets for a resort-like feel. The natural gas fireplace will add some coziness in the winter. The den opens to a large breakfast room with an entertaining snack bar to accommodate get-togethers. This oversize breakfast room or entertaining area has plenty of storage capacity in the built in wall of custom cabinetry. All those pool-side entertaining dishes, platters, pottery, tablecloths, candles and seasonal decorations will have an organized spot! The oversize breakfast room/entertaining room has a 10-pane door that opens to the inside and it has another glass storm door with a large doggie door to the back yard pool and patio area.The kitchen has more custom cabinetry with a sliding spice rack, corner lazy Susan, deep drawer stacks under the custom selected ceramic electric cooktop. This cooktop is truly unique with several safety features that are a must see. A center work island also has additional drawer and cabinet storage. It will be hard to find a kitchen with this much built in, custom cabinetry for this price! Granite countertops, double ovens, under cabinet lighting, garbage disposal, dishwasher, beautiful ceramic tile which blends well with custom cabinetry and was chosen for effortless cleaning, a nice-sized pantry is in the kitchen plus a second pantry is located across from the …. Wet bar! The wet bar has a beverage refrigerator and yes…more cabinets for beverage glassware, napkins, snacks, etc. The wet bar and second pantry closet are positioned so that they can serve the Kitchen or the Formal Dining Room.The Formal Dining Room to the left of the Chandelier has ample room for a large dining table. It has faux wood 2” blinds for the large window and custom-fitted faux wood blinds for the arch as well. It is truly a grand feel.Opposite the Formal Dining Room to the right of the Chandelier is a large, oversize office with bay windows and matching faux wood 2” wood blinds. This room could be considered a hearth room or second den. This house is designed to provide optimum organization and functionality, while at the same time providing fantastic views of the pool and sunsets in the backyard. The back yard has gorgeous view of the sunset from the luxurious tiered patio overlooking the lake and built in swimming pool and hot tub combination. The swimming pool has a slide, and not just any old blue slide, but an oversize slide.
Features
: Central, Natural gas
: Central Air, Ceiling Fan(s), Electric, Gas
: Patio, Porch, Terrace
0
Address
US
MS
Southaven
DeSoto
38672
Cobblewood Dr
3754
Drive
W90° 4' 33.4''
N34° 57' 36.1''
Property Details
Northwest Mississippi
Crye-Leike Of MS-SH
Cutts Team Cutts
Desoto Central
Desoto Central
Desoto Central
Dog Run,Gas Grill,Lighting,Rain Gutters
: Dishwasher, Range Hood, Electric Cooktop, Gas Water Heater, Self Cleaning Oven, Cooktop, Double Oven, Wine Refrigerator, Oven - Built-in Electric, 5 Burner
0
No
: Hardwood, Carpet, Ceramic Tile, See Remarks
Bar,Breakfast Bar,Ceiling Fan(s),Coffered Ceiling(
7.00
: Architectural Shingles
mu.cuttsto
$0
$3,212
2022
Gardens At Snowden Grove
$0
$0
$0
$0
$0
$148
: Ridge Vent, Pull Down Stair Unit, Gable Vent, Attic Floored, Walk-in Attic
: Ceramic Tile, Double Vanity, Separate Tub & Shower, Walk-in Shower, Two Walk-in Closets, Jack/jill Bath, Fiberglass Tub, 6 Foot Tub, Jetted Tub
: See Remarks
: Back Yard, Wrought Iron
: Granite Counters, Kitchen Island, Breakfast Bar
: Electric Dryer Hookup, Main Level, Sink, Common Area
: Fenced, Sprinklers In Front, City Lot, Few Trees, Front Yard, Sloped, Many Trees, Corner Lot, Views, Landscaped, Near Golf Course
: Garage, Garage Door Opener, Attached, Garage Faces Side
: Gunite, Salt Water, Hot Tub
: Public Sewer
: House
: Cable Available, Electricity Connected, Sewer Connected, Water Connected, Natural Gas Connected, Fiber To The House
: Public
: Lake
: Double Pane Windows, Bay Window(s)
Residential For Sale
3754 Cobblewood Dr Drive, Southaven, Mississippi 38672
5 Bedrooms
4 Bathrooms
3,368 Sqft
$499,000
Listing ID #4060287
Basic Details
Property Type : Residential
Listing Type : For Sale
Listing ID : 4060287
Price : $499,000
Bedrooms : 5
Bathrooms : 4
Half Bathrooms : 1
Square Footage : 3,368 Sqft
Year Built : 2006
Lot Area : 0.60 Acre
Days On Market : 0
Property Sub-Type : Single Family Residence
Status : Active
Baths - Full : 3
Agent info
Contact Agent










































