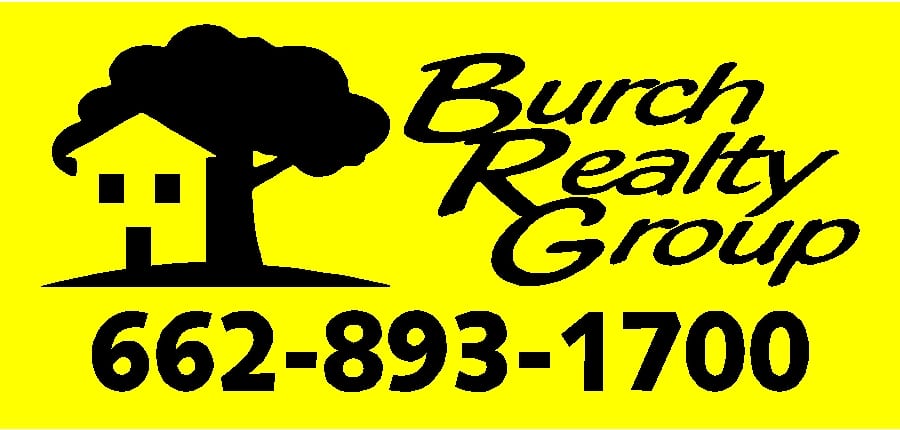Property Description
This gorgeous custom home is now COMPLETE and ready for it’s new family!!! This amazing home is everything you have been looking for. Split floor plan, open concept, extra storage, 5 bedrooms, 4 bathrooms, and over 3,000 square feet. Custom landscaping and sod accented with gas lanterns. The architectural shingles highlighted with metal accents and brick with Hardie board accents make this exterior look as exquisite as the interior. The interior of this home has been very well thought out to accommodate any family for all occasions. The custom lighting package can be seen upon entering the home, featuring chandeliers and pendants. Luxury vinyl plank floors throughout the home make cleanups a breeze. The heart of a home, the kitchen has been designed with an executive chef to a miniature chef in mind. The custom cabinets with European hinges and full drawer slides allow for ample storage. A stainless steel full side by side counter depth fridge with trim, the stainless steel double ovens feature an air fryer and steam option, eliminating the need for extra kitchen appliances. Other kitchen features are a 36′ gas cooktop, a pullout microwave drawer, and water views from the kitchen sink. The oversized garage features an updated garage door featuring self locking mechanism and side mounted motor. Outside features include prewired for a whole home generator, wooden tongue and groove porch ceilings, large covered back porch perfect for entertaining. Upstairs features the master, junior master, laundry room, as well as two spare rooms. The master bedroom features its own on suite with his and her closets, free standing soaker tub, custom walk in tile shower. The junior master features its own private on suite, the two spare rooms feature a jack and jill bathroom. This home features so much more including custom stair railing, contact the listing agent to schedule your private tour today. Seller is offering up to $10,000 in closing costs and or pre-paids with preferred title.
Features
: Heat Pump, Central, Electric, Energy Star Qualified Equipment
: Central Air, Ceiling Fan(s), Electric, Energy Star Qualified Equipment
: Slab, Front Porch, Rear Porch, Patio - Covered
0
Address
US
MS
Ocean Springs
Jackson
39564
Bluff
208
Cove
W89° 14' 31.8''
N30° 24' 5.8''
Property Details
Mississippi Gulf Coast
Mihalik Real Estate
Nikki N Mihalik
Private Yard
: Dishwasher, Disposal, Microwave, Gas Cooktop, Tankless Water Heater, Double Oven, Stainless Steel Appliance(s), Built-in Refrigerator, Plumbed For Ice Maker, Built-in Freezer, Oven - Built-in Electric
0
Yes
: Luxury Vinyl
Ceiling Fan(s),Crown Molding,Double Vanity,Granite
: Architectural Shingles
mgc.mihajn
$0
$1,177
2021
Stillwater Bluff-Ocean Springs
$0
$200
$0
$0
$0
$257
Quarterly
: Eave Vents, Ridge Vent, Pull Down Stair Unit
: Ceramic Tile, Double Vanity, Free Standing Tub, Separate Tub & Shower, Walk-in Shower, Jack/jill Bath
: Sidewalks
: Granite Counters, Breakfast Room/morning Room, Custom Cabinets, Kitchen Island, Pot Filler, Walk-in Pantry, Farm Sink, Kitchen/family Room View
: Electric Dryer Hookup, Laundry Room, Washer Hookup, Upper Level
: Cul-de-sac
: Garage, Garage Door Opener, Driveway, Concrete, Garage Faces Side
: Public Sewer
: House
: Cable Available, Electricity Connected, Sewer Connected, Water Connected, Natural Gas Connected, Natural Gas In Kitchen
: Public
: Double Pane Windows, Insulated Windows, Vinyl, Screens, Energy Star Qualified Windows
Residential For Sale
208 Bluff Cove, Ocean Springs, Mississippi 39564
5 Bedrooms
4 Bathrooms
3,460 Sqft
$890,900
Listing ID #4029264
Basic Details
Property Type : Residential
Listing Type : For Sale
Listing ID : 4029264
Price : $890,900
Bedrooms : 5
Bathrooms : 4
Square Footage : 3,460 Sqft
Year Built : 2023
Lot Area : 0.33 Acre
Days On Market : 0
Property Sub-Type : Single Family Residence
Status : Active
Baths - Full : 4
Agent info
Contact Agent









































