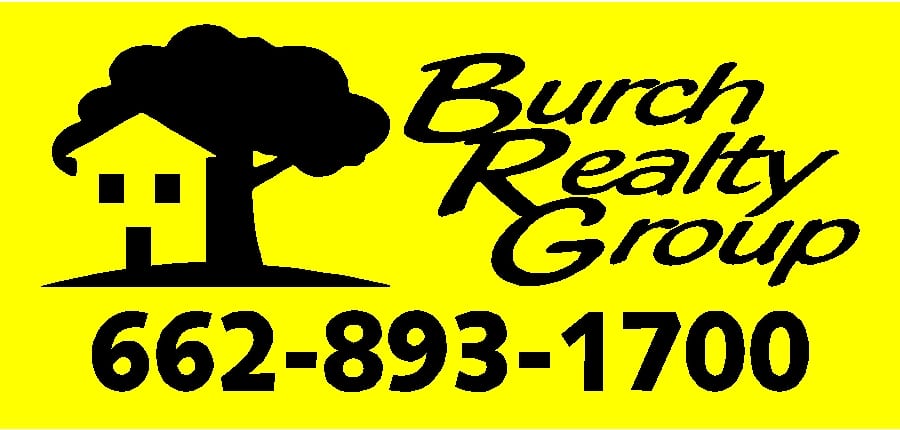Property Description
The Chestnut A is a show stopper for sure!! As you enter the home you have a welcoming foyer that leads to the open dining, living and kitchen. Downstairs are 2 bedrooms with the secondary bedroom en-suite. Just across the hall is a half bath for guests. The large Butler Pantry is so convenient when entertaining and need the extra counter space. The 8 ft. doors, oak treads, soft close cabinets and drawers are some of the Executive features that are included. Granite and quartz counter tops and hardwood in primary. Upstairs are 2 bedrooms, Jack & Jill bath and large bonus with high ceilings. The lot is .51/ac. Center Hill Schools and No City Taxes make this a great location.
Features
: Central
: Central Air
: Patio - Covered
0
Address
US
MS
Olive Branch
DeSoto
38654
Landry Lane
13575
Lane
W90° 15' 8.2''
N34° 55' 49.2''
Property Details
Northwest Mississippi
Grant New Homes Llc Dba Grant & Co.
Heidi S Coates
Center Hill
Center Hill Middle
Center Hill
Rain Gutters
: Gas Cooktop, Cooktop, Double Oven
0
Yes
: Hardwood, Carpet
Double Vanity,Eat-in Kitchen,Granite Counters,Kitc
3.00
: Architectural Shingles
coatesh
$0
$0
2023
The Highlands at Forest Hill
$0
$480
$0
$0
$0
$169
Annually
: Two Shower Heads
: Farm Sink, Quartz Counters
: Laundry Room, Main Level
: Garage Door Opener
: Public Sewer
: House
: Electricity Connected, Natural Gas Connected
: Public
: Low Emissivity Windows
Residential For Sale
13575 Landry Lane Lane, Olive Branch, Mississippi 38654
4 Bedrooms
4 Bathrooms
3,294 Sqft
$556,730
Listing ID #4061102
Basic Details
Property Type : Residential
Listing Type : For Sale
Listing ID : 4061102
Price : $556,730
Bedrooms : 4
Bathrooms : 4
Half Bathrooms : 1
Square Footage : 3,294 Sqft
Year Built : 2023
Lot Area : 0.51 Acre
Days On Market : 0
Property Sub-Type : Single Family Residence
Status : Active
Baths - Full : 3
Agent info
Contact Agent





