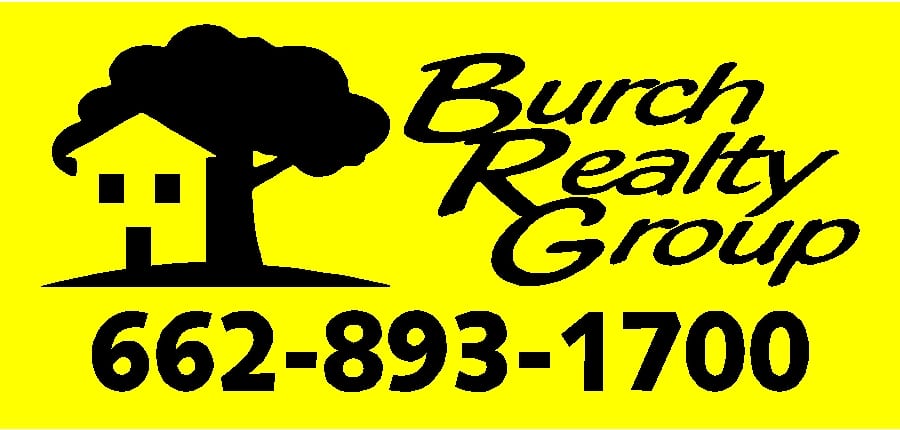Property Description
Welcome to this stunning 3622 SF luxury home nestled in The Estates of Southern Trails, an upscale community within the sought-after Lewisburg School district. This home offers convenient access to all parts of Desoto County and even Shelby County via I-69, making it an ideal location for those seeking both tranquility and accessibility.As you approach this French-inspired masterpiece, you’ll be captivated by its immaculate exterior, featuring a blend of stone, brick, and slurry. The arched entryway and inviting front courtyard set the tone for the grandeur that awaits inside. With a generous driveway and a spacious 3-car garage, parking will never be an issue.Step through the stately wooden door into a welcoming foyer that offers views of the living room, pristine back yard, formal office, and dining room. Whether you need a dedicated workspace or a cozy retreat, this home has you covered with both a formal office and a study. The study shares a fireplace with the primary bedroom and provides access to the front courtyard, creating a serene atmosphere for work or relaxation. (The study is also located close to the primary bedroom . . . and has also makes and ideal nursery.) Throughout the home you will also find heavy crown and extensive trim-work, adding another layer of luxury.The main level boasts gleaming nail-down wood flooring throughout, a formal office with built-ins, an elegant dining room, a study, and a large primary bedroom that exudes luxury. The primary bedroom also features a fireplace and direct access to the courtyard. The primary bath is a true oasis with a salon-like feel, complete with a furniture-style vanity and two walk-in closets. The living room boasts another fireplace and built-in features . . . while the gourmet kitchen showcases extensive cabinets, granite countertops, a gas cooktop, double ovens, a breakfast bar, and a spacious eat-in area. Additional highlights on this level include a large laundry room with a sink, a convenient butler’s pantry/bar, a large walk-in pantry, and an extra half bath for guests.Venture upstairs via the beautifully crafted wood staircase with wrought iron railings to discover three generously sized bedrooms (all with walk-in closets) and a huge expandable area. Bedroom #2 enjoys the luxury of its private bathroom, while bedrooms #3 and #4 share a stylish Jack-and-Jill bathroom. An expansive area off the hallway presents opportunities for future expansion or convenient walk-in attic storage.Finally, step outside to a backyard that resembles a lush park. Impeccable landscaping, verdant grass, a covered patio, and a complete fence ensure privacy and a serene outdoor retreat. Additional amenities include: a new roof, new hvac systems, tons of storage, gutters, irrigation, oversized parking pad, walk-in attic storage, built on 16” centers with 1” board roof decking (not plywood), plus more!This home is an absolute masterpiece, offering a rare combination of elegance, functionality, and comfort in the heart of the prestigious Lewisburg School zone. Don’t miss the opportunity to make this your dream home.
Features
: Central, Forced air, Natural gas, Fireplace(s), Zoned
: Zoned, Central Air, Ceiling Fan(s), 3 Unit(s)
: 2
: Patio, Front Porch, Patio - Covered
0
Address
US
MS
Olive Branch
DeSoto
38654
Cameron
8580
Street
W90° 9' 44.6''
N34° 54' 51.3''
Property Details
Northwest Mississippi
Crye-Leike Of MS-OB
Tracy Kirkley
Lewisburg
Lewisburg Middle
Lewisburg
Private Yard,Rain Gutters,Uncovered Courtyard
: Dishwasher, Disposal, Microwave, Gas Water Heater, Gas Cooktop, Double Oven, Stainless Steel Appliance(s)
0
No
: Carpet, Wood, Tile
Bookcases,Breakfast Bar,Built-in Features,Ceiling
3.00
: Architectural Shingles
kirkleyt
$0
$3,792
2022
Estates Of Southern Trails
$0
$0
$0
$0
$0
$152
: Ridge Vent, Attic Floored, Walk-in Attic
: Ceramic Tile, Double Vanity, Separate Tub & Shower, Walk-in Shower, Two Walk-in Closets, Jack/jill Bath, Corner Tub W/jets, Two Shower Heads, Jetted Tub
: Back Yard, Wood, Privacy
: Granite Counters, Custom Cabinets, Breakfast Bar, Walk-in Pantry, Kitchen/family Room View
: Electric Dryer Hookup, Laundry Room, Washer Hookup, Main Level
: Fenced, Sprinklers In Front, Few Trees, Front Yard, Landscaped
: Garage, Garage Door Opener, Attached, Garage Faces Side
: Public Sewer
: House
: Electricity Connected, Sewer Connected, Water Connected, Natural Gas Connected, Natural Gas In Kitchen
: Public
: Vinyl Clad
Residential For Sale
8580 Cameron Street, Olive Branch, Mississippi 38654
4 Bedrooms
4 Bathrooms
3,622 Sqft
$550,000
Listing ID #4062470
Basic Details
Property Type : Residential
Listing Type : For Sale
Listing ID : 4062470
Price : $550,000
Bedrooms : 4
Bathrooms : 4
Half Bathrooms : 1
Square Footage : 3,622 Sqft
Year Built : 2007
Lot Area : 1 Acre
Days On Market : 0
Property Sub-Type : Single Family Residence
Status : Active
Baths - Full : 3
Agent info
Contact Agent


















































