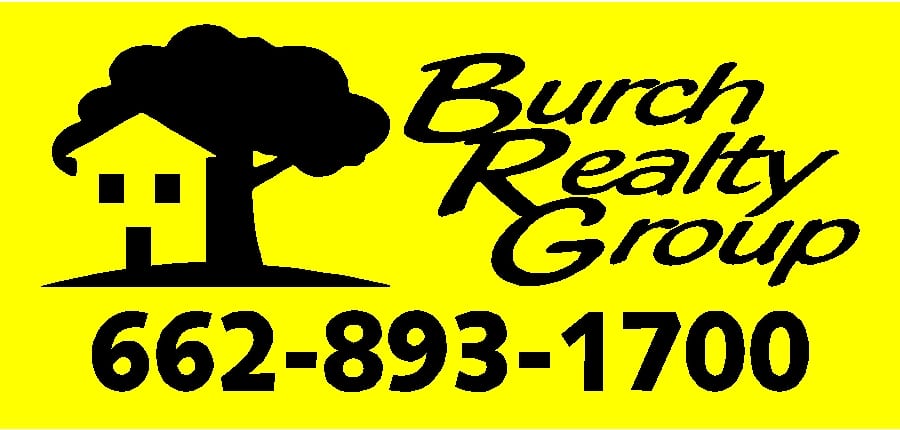Property Description
NEW Floor Plan UNDER CONSTRUCTION from Pintail on a Huge 2.2 ACRE LOT in Hernando with ESTIMATED COMPLETION DEC 15 ~ Gorgeous Custom Farm Home with 3-Car Garage (with cool rear roll-up door for entertaining), Painted Brick, partial metal roof, Front Porch and Rear Porch with Outdoor FP ~ Double Doors to a wide Entry and Open Floor Plan with Great Room featuring Cedar Beams, Center Brick Fireplace to ceiling flanked by Built-In Floating Bookshelves and Cabinets, Butler’s Pantry/Wet Bar and Double Doors to the Rear Porch ~ LVP Wood look floors throughout the first level including the Kitchen with large Center Island, upgraded granite bar, Farm Sink, ample Recessed Lighting, Custom Cabinets to Ceiling, Soft-Close, Custom Backsplash, Pot-Filler, Stainless Appliances include Double Ovens and Gas Cook-Top, and Walk-In Pantry with Wood Shelving ~ Open Dining Area and an Office / Craft Room are just off the Kitchen ~ Vaulted Primary Bedroom with Cedar Beams and LVP wood floors into the Primary Bath with Soaker Tub, Spa-Like Shower with Dual Heads, over-sized dual granite vanity with 3 drawer stacks and Large Walk-In Closet with wood shelves and cubbies ~ Laundry with built-in cabinets and sink, and a great Mud Area just off the Garage Entry and Friends Entry with Lockers and USB Charging Station ~ Upstairs find a loft area, 3 more bedrooms, 2 more bathrooms, and a Multi-Purpose Bonus Room (could be BR5) offer lots of options ~ Outside find a large Rear Covered Porch with Outdoor FP and a huge back yard with room for a future pool ~ 3/4 Pool Bath already included! Additional Features: Cedar Beams and Tongue and Groove accents throughout, WiFi Bluetooth enabled digital programmable thermostats, 4 Camera Security System, Soft-Close Cabinets throughout, Wood Shelving in all first floor closets, tile showers, Tankless Water Heater, Low-E Vinyl Windows, Exterior Security Lighting, Ridge Vents, Garage Door Opener with Camera and more… Check back often for updated photos of construction progress. Drive out anytime and see for yourself.
Features
: Central
: Central Air, Ceiling Fan(s)
: 2
: Porch, Front Porch, Rear Porch
0
Address
US
MS
Hernando
DeSoto
38632
Grays Valley
5255
Drive
W90° 2' 47.6''
N34° 46' 59.9''
Property Details
Northwest Mississippi
Crye-Leike Of MS-SH
Donnie R Chambliss
Hernando
Hernando
Hernando
Lighting,Outside Fireplace,Rain Gutters
: Convection Oven, Dishwasher, Disposal, Microwave, Gas Cooktop, Tankless Water Heater, Double Oven, Stainless Steel Appliance(s)
No
1
Yes
: Carpet, Tile, Combination, Luxury Vinyl
Bar,Beamed Ceilings,Bookcases,Breakfast Bar,Built-
3.00
: Architectural Shingles, Metal
chamblid
$0
$0
2022
Estates of Grays Valley
$0
$600
$0
$0
$0
$177
Annually
: Attic Floored, Walk-in Attic
: Ceramic Tile, 5 Foot Tub, Double Vanity, Free Standing Tub, Separate Tub & Shower, Fiberglass Tub, Two Shower Heads, Soaking Tub
: Granite Counters, Breakfast Room/morning Room, Custom Cabinets, Kitchen Island, Breakfast Bar, Pot Filler, Walk-in Pantry, Kitchen/family Room Combo, Farm Sink, Kitchen/family Room View
: Laundry Room, Sink
: Few Trees, Level, Cleared, Irregular Lot, Landscaped
: Garage, Attached, Garage Faces Side
: Waste Treatment Plant
: House
: Electricity Connected, Water Connected, Propane
: Public
: Vinyl, Low Emissivity Windows
Residential For Sale
5255 Grays Valley Drive, Hernando, Mississippi 38632
4 Bedrooms
5 Bathrooms
3,503 Sqft
$620,000
Listing ID #4063230
Basic Details
Property Type : Residential
Listing Type : For Sale
Listing ID : 4063230
Price : $620,000
Bedrooms : 4
Bathrooms : 5
Square Footage : 3,503 Sqft
Year Built : 2023
Lot Area : 2.21 Acre
Days On Market : 0
Property Sub-Type : Single Family Residence
Status : Active
Baths - Full : 4
Agent info
Contact Agent












































