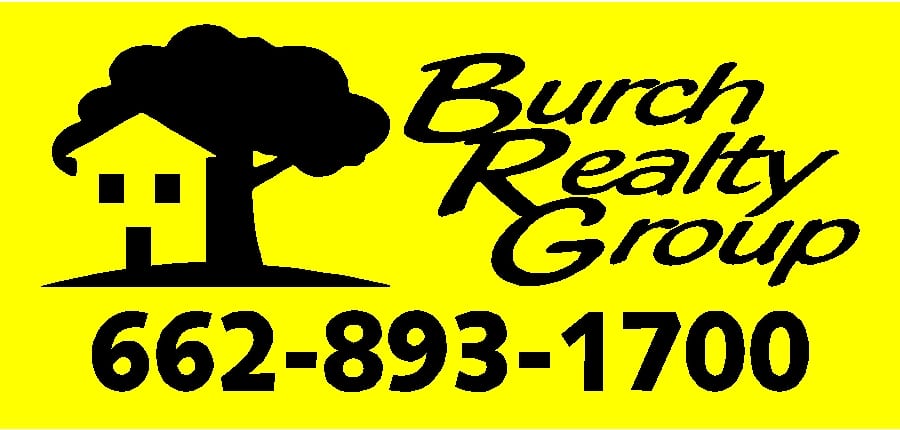Property Description
This gorgeous custom built home sits majestically upon the highest hill in Belmore Estates located in the LEWISBURG school district. Upon entering the foyer you are immediately drawn to the living room’s high ceilings and grandios two level windows that beautifully frame the backyard and in-ground pool. The kitchen has custom cabinetry, dark rich granite countertops, and a spacious eat in kitchen with lots of natural light. You will enjoy cooking on the Jenn-Air electric cooktop or easily convert to a gas cooktop because it is plumbed for gas. There is walkthrough butler’s panty/dry bar, which is plumbed for a sink and could be transformed into a wet bar, that leads to the formal dining room. It features 5 bedrooms and 5 baths. There are two primary en suites on the main floor, and another primary en suite on the second level. The smaller downstairs en suite has its own private sitting area/office space off the foyer.The two upstairs bedrooms and guest bath and the upstairs primary en suite are separated by a library/office with built in bookshelves, and a spacious sitting area. The upper en suite could also be utilized as a large game/bonus room. The expandable attic could be finished to add another bedroom and bath. It home has an attached three car garage and a detached two car garage with a floored attic for more storage. The fenced in backyard gives you the feeling of seclusion and privacy while you enjoy spending time under the pergola’s or in the pool. All three HVAC units are serviced twice a year. It has three 50 gal water tanks, and a 50 yr roof.
Features
: Central, Natural gas, Fireplace(s)
: Central Air, Ceiling Fan(s), Electric, 3 Unit(s)
: Patio
0
Address
US
MS
Olive Branch
DeSoto
38654
Lake View
8495
Drive
W90° 9' 29.8''
N34° 54' 33''
Property Details
Northwest Mississippi
Crye-leike Hernando
Jane Massie
49 x 258
Lewisburg
Lewisburg Middle
Lewisburg
Balcony,Lighting,Rain Gutters
: Dishwasher, Microwave, Electric Cooktop, Gas Water Heater, Self Cleaning Oven, Double Oven, Stainless Steel Appliance(s)
No
0
No
: Hardwood, Carpet, Tile
Bookcases,Built-in Features,Ceiling Fan(s),Crown M
5.00
: Architectural Shingles
massie
$0
$5,760
2022
Belmor Lakes
$0
$600
$0
$0
$0
$150
Annually
: Ridge Vent, Attic Floored, Walk-in Attic
: Double Vanity, Separate Tub & Shower, Walk-in Shower, Two Walk-in Closets, Two Primary Baths, Two Shower Heads, Travertine Tile, Jetted Tub
: Street Lights, Lake, Biking Trails, Hiking/walking Trails, Fishing
: Back Yard, Wood, Wrought Iron
: Granite Counters, Breakfast Room/morning Room, Kitchen Island
: Electric Dryer Hookup, Inside, Lower Level
: Fenced, Few Trees, Sloped, Irregular Lot, Landscaped, Pie Shaped Lot
: Pergola, Second Garage
: Garage Door Opener, Garage Faces Side, Gated
: In Ground, Salt Water, Vinyl, Diving Board, Pool Cover
: Public Sewer
: House
: Water Connected, Natural Gas Connected, Natural Gas In Kitchen, Phone Available, Cable Connected
: Public
: Double Pane Windows, Blinds
Residential For Sale
8495 Lake View Drive, Olive Branch, Mississippi 38654
5 Bedrooms
5 Bathrooms
4,654 Sqft
$699,999
Listing ID #4061891
Basic Details
Property Type : Residential
Listing Type : For Sale
Listing ID : 4061891
Price : $699,999
Bedrooms : 5
Bathrooms : 5
Half Bathrooms : 1
Square Footage : 4,654 Sqft
Year Built : 2006
Lot Area : 0.89 Acre
Days On Market : 0
Property Sub-Type : Single Family Residence
Status : Active
Baths - Full : 4
Agent info
Contact Agent

































































