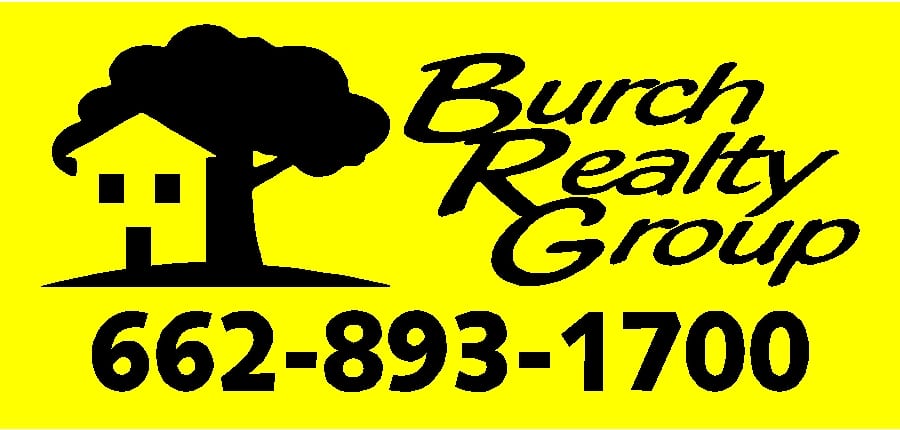Property Description
Discover this serene retreat on a one-acre treed lot in Center Hill Downs offering 4 bedrooms plus a generous 19.11×15.2 game room and 3 full bathrooms (3 bedrooms on the first level). The expansive country kitchen features abundant cabinets, granite countertops, convenient snack bar, tiled floors and backsplash. Equipped with a smooth cooktop stove, microwave vent hood, dishwasher, and large pantry. The kitchen is complete with refrigerator!The breakfast nook seamlessly flows into the 18×12.11 family room, adorned with a fireplace and gas logs. Hardwood flooring graces the formal dining room and the 20×13 great room, adding an extra touch of elegance. The primary bedroom, measuring 15×13, is a sanctuary with a salon-style bathroom featuring a walk-in shower, corner tub with jets, double sinks, a spacious walk-in closet, plus a linen closet. The split plan includes a 12×11 second bedroom and 11.11×10.11 third bedroom. Upstairs awaits a 12×11 fourth bedroom, full bath, and game room.Additional features of this remarkable home include a walk-in attic, 2 HVAC systems, 2-inch blinds and some plantation shutters, laundry room with cabinets plus washer and dryer to remain for your convenience; interior has been freshly painted. Situated on a sprawling one-acre treed lot that is partially fenced, creating a beautiful and private setting, with a covered patio and extended flagstone patio area. The property is complete with a storage building/workshop with electricity, perfect for pursuing hobbies or additional storage needs; double garage, architectural shingle roof, landscaping, gutters, located within the award-winning Center Hill Schools district. This is a very spacious home offering a lifestyle of comfort and convenience–call now to make it yours! (Note: Some photos have been virtually staged with furniture and curtains.)
Features
: Central, Forced air, Natural gas
: Central Air, Electric
: Patio, Stone/tile, Patio - Covered
0
Address
US
MS
Olive Branch
DeSoto
38654
Whispering Pines
13510
Drive
W90° 14' 58.4''
N34° 56' 16.1''
Property Details
Northwest Mississippi
Crye-Leike Of MS-OB
Leigh Anne Boyd
383x106
Center Hill
Center Hill Middle
Center Hill
Private Yard,Rain Gutters
: Dishwasher, Disposal, Microwave, Refrigerator, Free-standing Range, Electric Range, Washer/dryer
0
No
: Hardwood, Carpet, Ceramic Tile
Breakfast Bar,Ceiling Fan(s),Eat-in Kitchen,Entran
2.00
: Architectural Shingles
boydl
$0
$1,065
2022
Center Hill Downs
$0
$0
$0
$0
$0
$155
: Walk-in Attic
: Ceramic Tile, Double Vanity, Separate Tub & Shower, Walk-in Shower
: Partial
: Granite Counters, Breakfast Bar, Kitchen/family Room Combo, Kitchen/family Room View
: Laundry Room
: Few Trees, Wooded, Views, Landscaped, Rectangular Lot
: Workshop, Outbuilding
: Garage Door Opener, Attached, Garage Faces Side
: Public Sewer
: House
: Electricity Connected, Sewer Connected, Water Connected, Natural Gas Connected
: Public
: Blinds, Plantation Shutters
Residential For Sale
13510 Whispering Pines Drive, Olive Branch, Mississippi 38654
5 Bedrooms
3 Bathrooms
2,904 Sqft
$450,000
Listing ID #4064142
Basic Details
Property Type : Residential
Listing Type : For Sale
Listing ID : 4064142
Price : $450,000
Bedrooms : 5
Bathrooms : 3
Square Footage : 2,904 Sqft
Year Built : 2004
Lot Area : 1 Acre
Days On Market : 0
Property Sub-Type : Single Family Residence
Status : Active
Baths - Full : 3
Agent info
Contact Agent




































