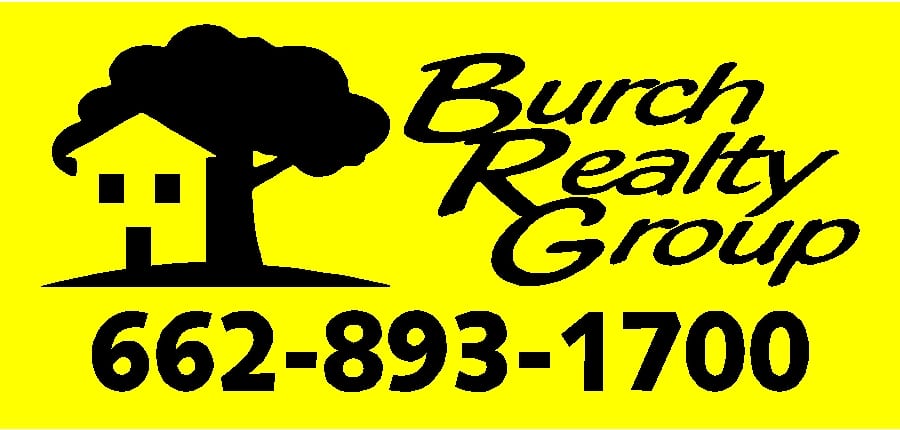Property Description
Welcome to 936 Trickhambridge Rd. This is the home you have been waiting for! Over 4100 square feet of living space. This custom built beauty is situated on 12 acres setting off of a winding and gated private driveway. Upon entering this home, you are greeted with a beautiful brick archway leading into the large family room complete with fireplace, built-ins and a library nook. The well appointed kitchen features a gas range, double ovens, large kitchen island, breakfast bar, large breakfast area, a walk-in pantry and coffee bar. Carefully placed pull out spice drawers make for added ease while cooking. The formal dining room is spacious and beautifully designed with custom mill work on the ceiling. There are cubbies along the wall of the back entrance, perfect for storing shoes, bags and other daily items. You will also find a half bath, office with a built-in dog kennel under the stairs and a ”hidden room” located behind a bookcase. The three guest rooms located down stairs are all very spacious with two sharing a Jack and Jill bath. The third guest room has a private entry and an ensuite bath. The master bedroom also has a private entry with large master bath featuring a walk-in shower and separate soaking tub, double vanities, two large closets that connect to the laundry room. The fifth bedroom is located upstairs. Complete with a full bath and closet. There is an additional bonus room upstairs that would make a perfect media or gaming room. Relax and take in the peace and quite on the huge screened in back porch, complete with a fireplace. An additional patio, above ground pool with deck make great entertaining areas. In addition to the three-car garage, there is also a 12×24′ storage building. This is truly a one of a kind property you do not want to miss.
Features
: Central, Propane
: Central Air
: 2
: Patio, Slab, Screened, Front Porch, Rear Porch
0
Address
US
MS
Brandon
Rankin
39042
Trickhambridge
936
W90° 4' 4.3''
N32° 18' 49.5''
Property Details
Central Mississippi
Harper Homes Real Estate LLC
Mitsy Merritt
Rouse
Brandon
Brandon
Gas and Propane hookup
: Tankless Water Heater, Double Oven, 5 Burner
0
No
: Ceramic Tile
Breakfast Bar,Built-in Features,Ceiling Fan(s),Cro
: Architectural Shingles
4078
$0
$3,902
2023
Metes And Bounds
$0
$0
$0
$0
$0
$235
: Walk-in Attic
: Double Vanity, Separate Tub & Shower
: Granite Counters, Custom Cabinets, Breakfast Bar, Walk-in Pantry
: Wooded, Landscaped
: Outbuilding
: Garage
: Above Ground
: Septic Tank, Waste Treatment Plant
: House
: Propane Connected
: Public
: Plantation Shutters
Residential For Sale
936 Trickhambridge, Brandon, Mississippi 39042
5 Bedrooms
5 Bathrooms
4,155 Sqft
$975,000
Listing ID #4064885
Basic Details
Property Type : Residential
Listing Type : For Sale
Listing ID : 4064885
Price : $975,000
Bedrooms : 5
Bathrooms : 5
Half Bathrooms : 1
Square Footage : 4,155 Sqft
Year Built : 2017
Lot Area : 12 Acre
Days On Market : 0
Property Sub-Type : Single Family Residence
Status : Active
Baths - Full : 4
Agent info
Contact Agent






















































































