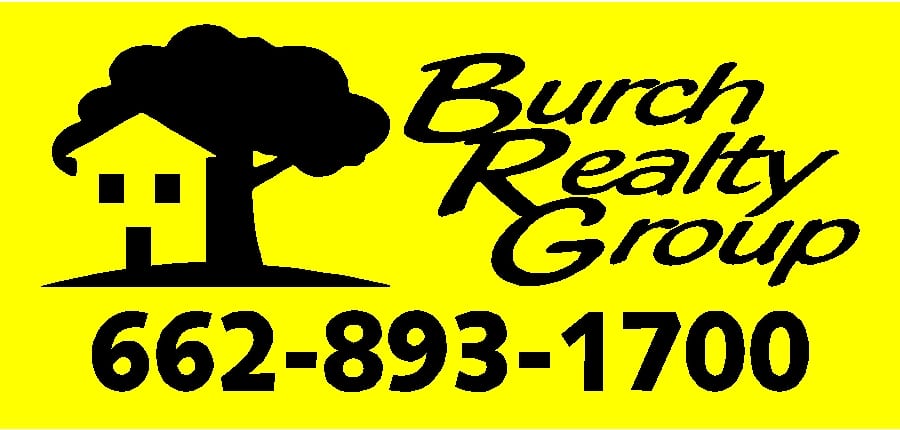Property Description
This LEWISBURG LUXURY 6-bedroom, 4.5-bathroom property on 2.32 ACRES turns on the charm as you step into the welcoming entryway. Beneath a rare combination of stylish and natural lighting, hardwoods provide warm flooring in the living areas and kitchen. To your left you will find a one of a kind office featuring floor to ceiling wood paneling, and a fireplace with built in bookshelves on each side. On your right you will find a formal dining room with custom trim. The living room is open to the kitchen featuring a gas fireplace that attracts with its peaceful warmth, and also features a bar behind french doors. The kitchen shines with stainless appliances, double ovens, gas cooktop, granite countertops, cabinets that go to the ceiling, and a center island configured for attractive efficiency. The view from the kitchen is your pool and the neighbors horse pasture, and is the headquarters of culinary accomplishment that makes stars of chefs and midnight snackers. As an expansive retreat to relax and recharge, the main-floor primary bedroom cannot be beat. In addition to the convenience of the private bathroom with 3 counter spaces and makeup vanity, you will find two walk-in closets. No need to use either for storing towels and sheets. Plenty of dedicated space for those in the separate linen closet outside the suite. A sitting area provides more room to relax. You will find 2 additional bedrooms downstairs, as well as another full and half bathroom. Upstairs has 3 more bedrooms with plenty of closet space, and 2 full bathrooms offering the luxury of ample privacy.The sizable 2.32 ACRE yard features professional landscaping and zoysia grass. A circular driveway makes for a grand welcome, and the home is connected by a breezeway to an attached three-car garage with additional storage space. As an open-air extension of the home, the backyard covered brick patio is the perfect place to relax and have fun. Make a splash in the swimming pool, the social and refreshing centerpiece of the fully fenced backyard. The backyard also includes a gas grill and outdoor television. The home is located on a quiet no-thruway street. Relaxing views of the woods are daily reminders of the great location. This lovely home is a great Lewisburg find, with award winning schools, and convenient location just a mile off of I-269.
Features
: Central, Natural gas
: Central Air, Ceiling Fan(s), 3 Unit(s)
: Patio, Porch, Front Porch, Brick, Patio - Covered
0
Address
US
MS
Olive Branch
DeSoto
38654
Bonnie Blue
470
Lane
W90° 10' 40''
N34° 52' 2.1''
Property Details
Northwest Mississippi
Crye-Leike Of MS-SH
Linda Worsham
Lewisburg
Lewisburg Middle
Lewisburg
Gas Grill,Rain Gutters,TV Connection / hookup
: Dishwasher, Microwave, Gas Water Heater, Gas Cooktop, Double Oven, Stainless Steel Appliance(s)
0
No
: Hardwood, Carpet, Ceramic Tile, Wood
Bar,Bookcases,Built-in Features,Crown Molding,Doub
3.00
: Architectural Shingles
ashleyl
$0
$4,233
2022
Plantation Oaks
$0
$0
$0
$0
$0
$159
: Separate Tub & Shower, Two Walk-in Closets
: Back Yard
: Granite Counters, Custom Cabinets, Kitchen Island, Walk-in Pantry, Kitchen/family Room Combo
: Laundry Room, Main Level
: Fenced, Cul-de-sac, Many Trees, Wooded, Landscaped
: Driveway, Attached, Circular Driveway
: In Ground
: Septic Tank
: House
: Electricity Connected, Water Connected, Natural Gas Connected
: Public
Residential For Sale
470 Bonnie Blue Lane, Olive Branch, Mississippi 38654
6 Bedrooms
5 Bathrooms
4,800 Sqft
$764,900
Listing ID #4061439
Basic Details
Property Type : Residential
Listing Type : For Sale
Listing ID : 4061439
Price : $764,900
Bedrooms : 6
Bathrooms : 5
Half Bathrooms : 1
Square Footage : 4,800 Sqft
Year Built : 2004
Lot Area : 2.32 Acre
Days On Market : 0
Property Sub-Type : Single Family Residence
Status : Active
Baths - Full : 4
Agent info
Contact Agent





























































