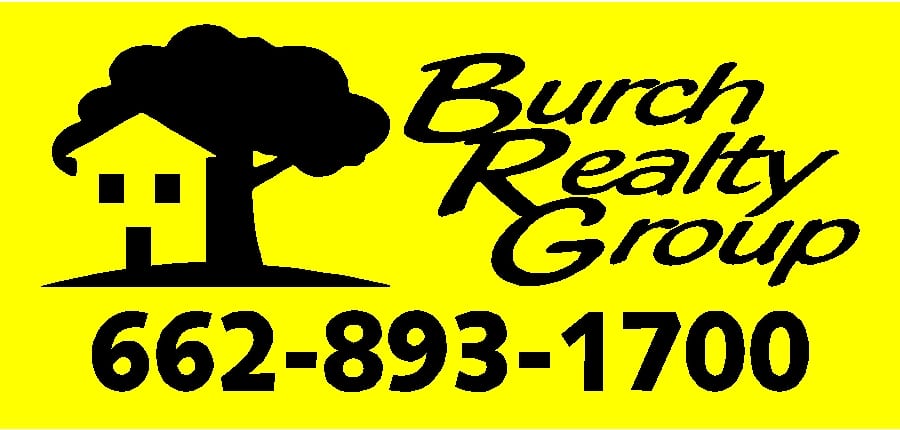Property Description
Welcome to this gorgeous custom 4-bedroom, 2.5 bath with 2 flex spaces nestled in the highly south after Florence Gardens subdivision within walking distance to Hope Academy! With its open floor plan and custom features at every corner, this residence offers a perfect blend of style, functionality, and comfort you have to just see to appreciate. As you walk onto the Extended Covered front porch that reaches around to the side of the home, you open the custom door overlooking the living area and kitchen which features beautiful triple crown molding. There is a flex space tucked in the corner of the front of the home perfect for an office, playroom, or cozy retreat for reading a book. Now, at the heart of the home, the kitchen boasts granite countertops, tiled backsplash, soft close cabinets, charming farmer’s sink, a GAS stove, pot filler, and an added bonus of the refrigerator included. The larger walk-in pantry ensures ample storage space, while the adjacent laundry room and half bath add to the overall convenience. The master bedroom suite, located on the ground floor, is a haven of luxury and relaxation. Featuring generous proportions, the master bedroom is complemented by an attached ensuite that includes double granite countertop vanities, a spacious walk-in closet, and a large tile shower – all showcasing the finest upgrades. Upstairs, discover Another Flex Space, perfect for a family room or additional entertainment space. Three well-proportioned bedrooms and a full bathroom complete the second level, providing comfort and privacy for family or guests. With guests or a family, you will sure appreciate the *tankless water heater*! Finally, venture outside to the backyard oasis, where a covered patio and an extended patio create an ideal setting for outdoor gatherings and relaxation. The fenced-in yard offers both security and privacy. Florence Gardens has a beautiful Lake, Community Pool, Post Office, Playground, and so much to offer within the 450 acre master planned community surrounded by trees and nature. Make your appointment today!
Features
: Central, Electric
: Central Air, Electric
: Patio, Front Porch, Wrap Around, Patio - Covered
0
Address
US
MS
Gulfport
Harrison
39503
Alphabet
789
Road
W90° 56' 23.5''
N30° 27' 31.4''
Property Details
Mississippi Gulf Coast
NextHome HomeFront
Crystal C Boggs
Private Yard
: Dishwasher, Disposal, Microwave, Tankless Water Heater, Built-in Gas Range, Oven - Built-in Electric
0
No
: Carpet, Tile, Luxury Vinyl
Bar,Ceiling Fan(s),Double Vanity,Eat-in Kitchen,Gr
: Shingle
mgc.boggcc
$0
$3,657
2022
Florence Gardens
$0
$1,560
$0
$0
$0
$172
Annually
: Ceramic Tile, Double Vanity, Walk-in Shower
: Wood
: Granite Counters, Breakfast Bar, Pot Filler, Walk-in Pantry, Farm Sink, Kitchen/family Room View
: Laundry Room, Main Level
: Fenced
: Garage, Garage Faces Rear
: Public Sewer
: House
: Electricity Connected, Sewer Connected, Water Connected, Natural Gas Connected
: Public
Residential For Sale
789 Alphabet Road, Gulfport, Mississippi 39503
4 Bedrooms
3 Bathrooms
2,398 Sqft
$412,900
Listing ID #4065099
Basic Details
Property Type : Residential
Listing Type : For Sale
Listing ID : 4065099
Price : $412,900
Bedrooms : 4
Bathrooms : 3
Half Bathrooms : 1
Square Footage : 2,398 Sqft
Year Built : 2019
Lot Area : 0.17 Acre
Days On Market : 0
Property Sub-Type : Single Family Residence
Status : Active
Baths - Full : 2
Agent info
Contact Agent

































































