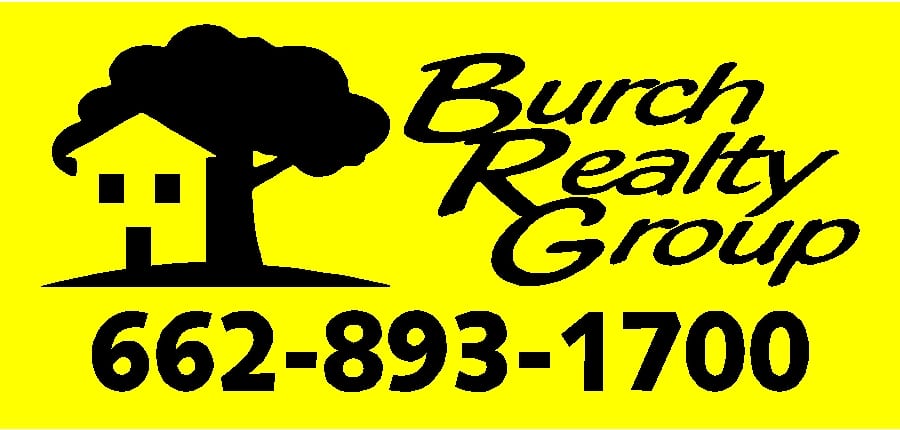Property Description
Beautiful Brand NEW, Custom Home in the new Reserve at Camp Creek with its Large 1/2 Acre + lots in the #1 LEWISBURG school district ~ Upscale Farm Home with 2 Bedrooms & 2 Bathrooms on the 1st floor; 3 Bedrooms & 2 Bathrooms plus a Loft on the 2nd floor ~ Beautiful Brick and Board & Batten Front Elevation with 3-Car Garage and Landscape planters take you to Front Porch Living and an Open Floor Plan with LVP wood floors running throughout the first story ~ Double Doors open to a wide entry to a large Great Room with 13 foot ceiling, heavy trim, floor to ceiling Brick Fireplace with raised hearth and cedar mantle, Built-In Bookshelves and Cabinets, and impressive 7 foot triple windows with beautiful views ~ Chef’s Kitchen with Gas Cook-Top, Double Convection Wall Ovens, Decorative Vent Hood, custom Shaker Cabinets to the Ceiling, backsplash with under-cabinet lighting, Center Island with upgraded granite breakfast bar, designer fixtures and Walk-In Pantry with wood shelves ~ Dining Area / Morning Room with great views of the back yard and beautiful trees with no neighbors behind ~ Primary Bedroom on the rear with Vaulted Ceiling, Beams, sitting area, LVP wood floors, recessed lighting, ceiling fan, 5 windows connecting to a Spa-Like custom bath with separate granite vanities, Soaker Tub, and designer walk-in shower with frameless glass and tile to ceiling plus a large walk-in closet with wood shelving ~ Bedroom 2 on the first floor with recessed lights and ceiling fan ~ Laundry Room with Built-In cabinets and sink ~ Upstairs find a great Loft area between Bedrooms 2 (with private bathroom) and 3 with a 2nd bathroom upstairs and a large multi-purpose Bonus Room (could be BR5) and walk-in floored attic access ~ Outside find a 15 x 11 Covered Porch with Ceiling Fan, TV Outlet, Gas Grill Connection, and Tongue and Groove Ceiling opening to a great back yard with room for a pool ~ Additional Features: Shaker Trim throughout, Reclaimed / Antique Look Cypress Doors, Crown Molding, Security System, Upgraded Quartz/Granite counters and tile showers throughout, Low E Vinyl Windows, Wood shelving throughout, Tankless Water Heater, Garage Keypad, Exterior Security Lighting, Gutters, and more ~ Check back for updated photos and drive out to see for yourself!
Features
: Central, Natural gas
: Central Air, Ceiling Fan(s)
: Porch, Rear Porch
0
Address
US
MS
Hernando
DeSoto
38632
Camp
5231
Crossing
W90° 6' 9.7''
N34° 51' 12.7''
Property Details
Northwest Mississippi
Crye-Leike Of MS-SH
Donnie R Chambliss
Lewisburg
Lewisburg Middle
Lewisburg
Lighting,Rain Gutters
: Convection Oven, Dishwasher, Disposal, Microwave, Gas Cooktop, Tankless Water Heater, Cooktop, Double Oven, Stainless Steel Appliance(s), 5 Burner
No
0
Yes
: Ceramic Tile, Wood, Luxury Vinyl
Beamed Ceilings,Bookcases,Breakfast Bar,Built-in F
3.00
: Architectural Shingles
chamblid
$0
$0
2022
The Reserve
$0
$0
$0
$0
$0
$189
Annually
: Ridge Vent, Attic Floored, Walk-in Attic
: Ceramic Tile, 5 Foot Tub, Double Vanity, Free Standing Tub, Separate Tub & Shower, Walk-in Shower, Fiberglass Tub, Soaking Tub
: Breakfast Room/morning Room, Custom Cabinets, Kitchen Island, Breakfast Bar, Walk-in Pantry, Farm Sink, Kitchen/family Room View
: Laundry Room, Main Level, Sink
: Few Trees, Level, Landscaped
: Garage, Garage Door Opener, Driveway, Attached, Garage Faces Side
: Public Sewer
: House
: Electricity Connected, Sewer Connected, Water Connected, Natural Gas Connected
: Public
: Vinyl, Low Emissivity Windows
Residential For Sale
5231 Camp Crossing, Hernando, Mississippi 38632
4 Bedrooms
4 Bathrooms
3,374 Sqft
$639,000
Listing ID #4063010
Basic Details
Property Type : Residential
Listing Type : For Sale
Listing ID : 4063010
Price : $639,000
Bedrooms : 4
Bathrooms : 4
Square Footage : 3,374 Sqft
Year Built : 2023
Lot Area : 0.67 Acre
Days On Market : 0
Property Sub-Type : Single Family Residence
Status : Active
Baths - Full : 4
Agent info
Contact Agent








































