About Us
About Burch Realty Group
-
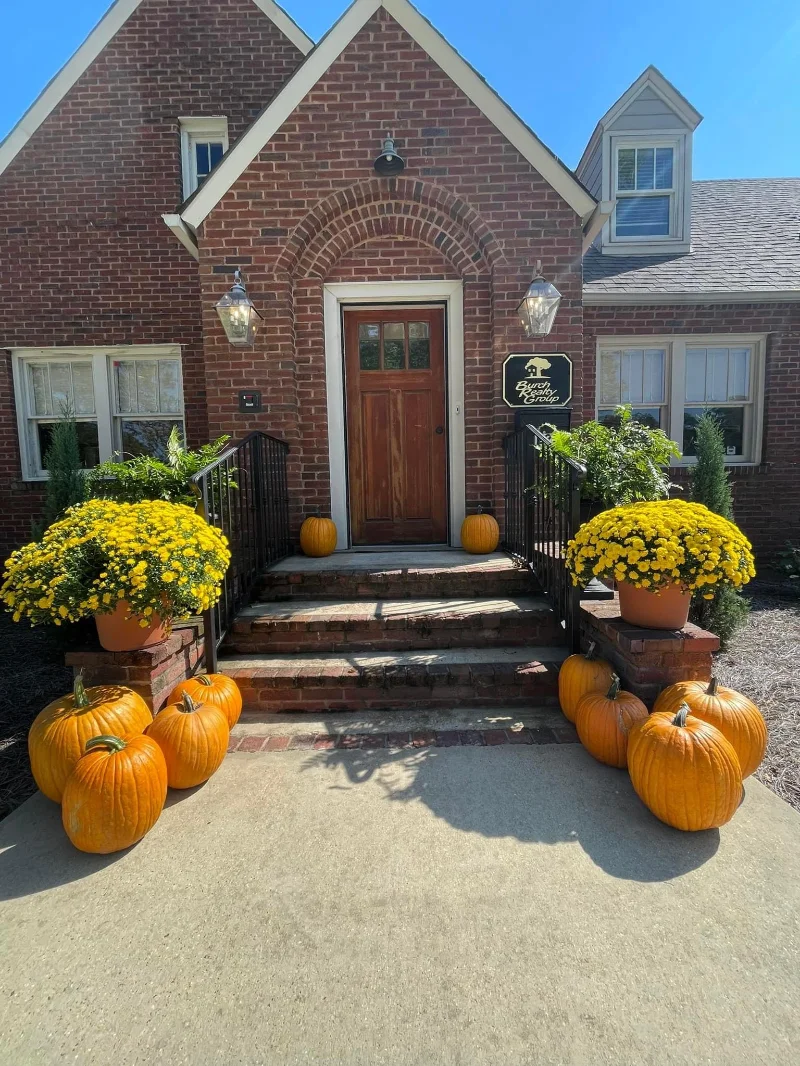 Burch Realty Hernando
Burch Realty Hernando -
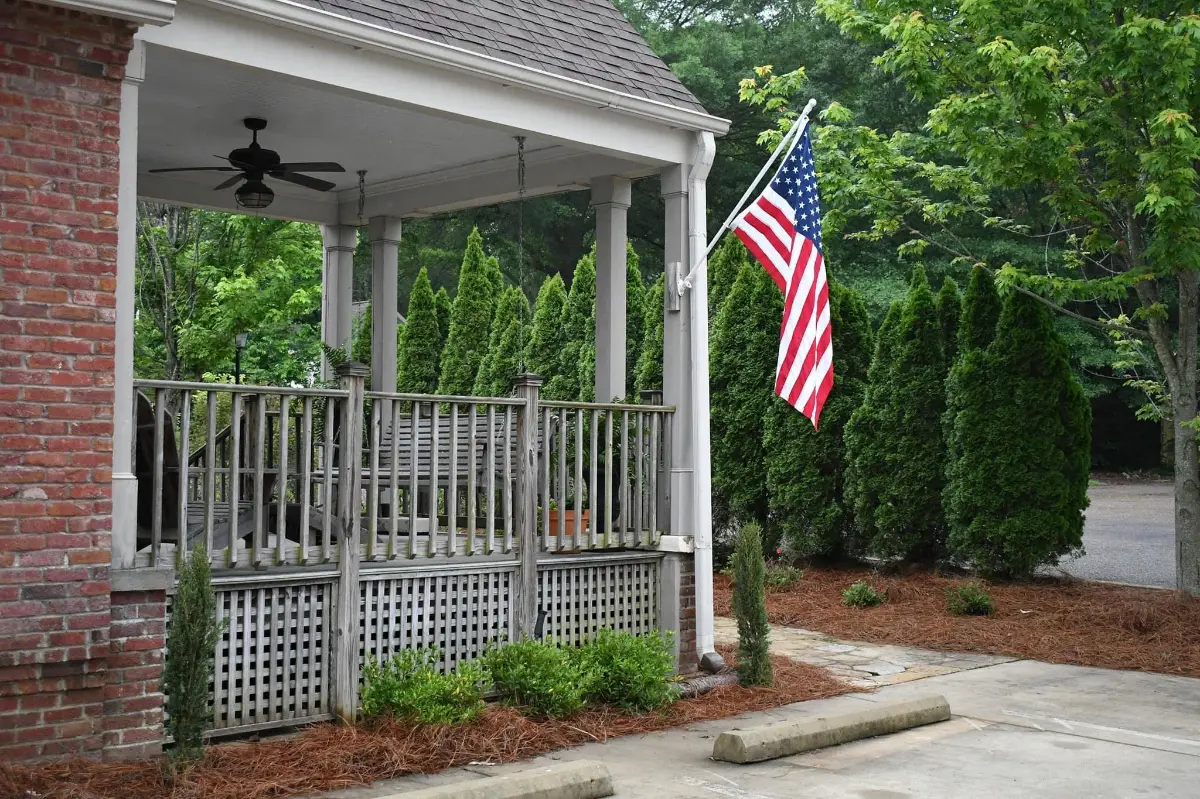 Front Porch
Front Porch -
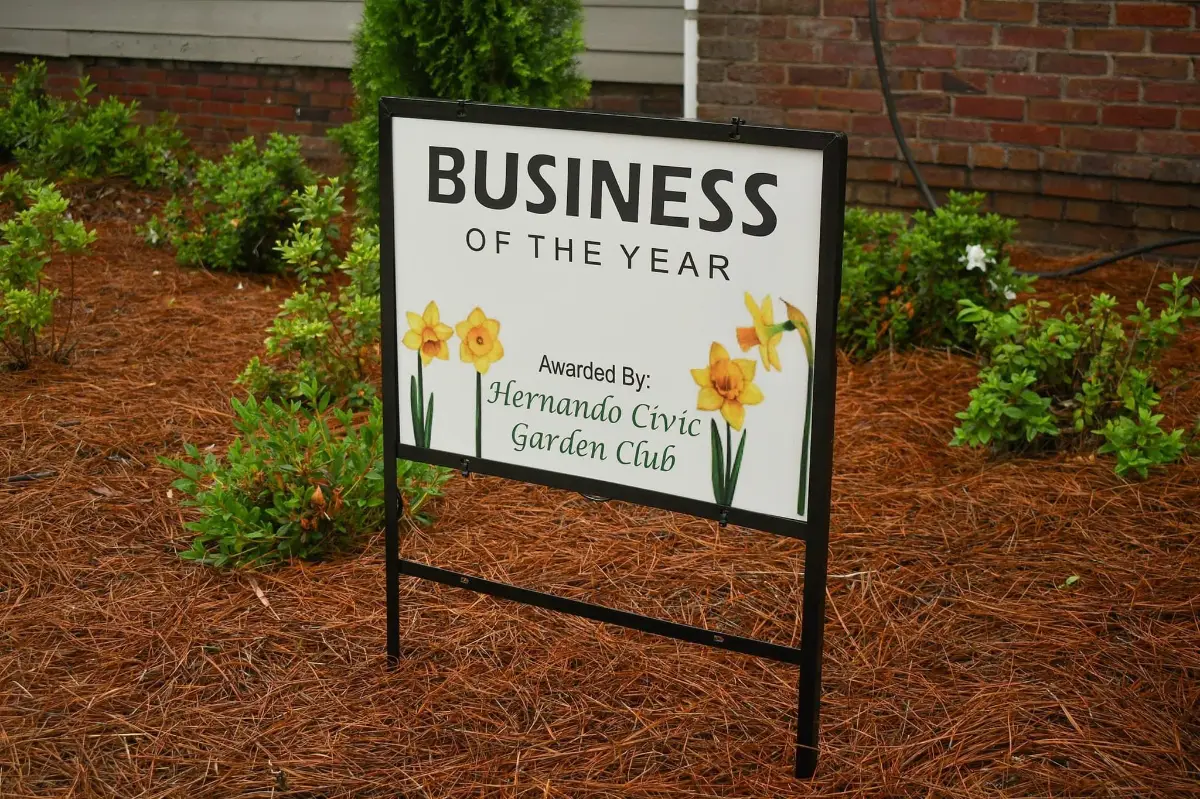 Burch Realty Group voted business of the Year!
Burch Realty Group voted business of the Year! -
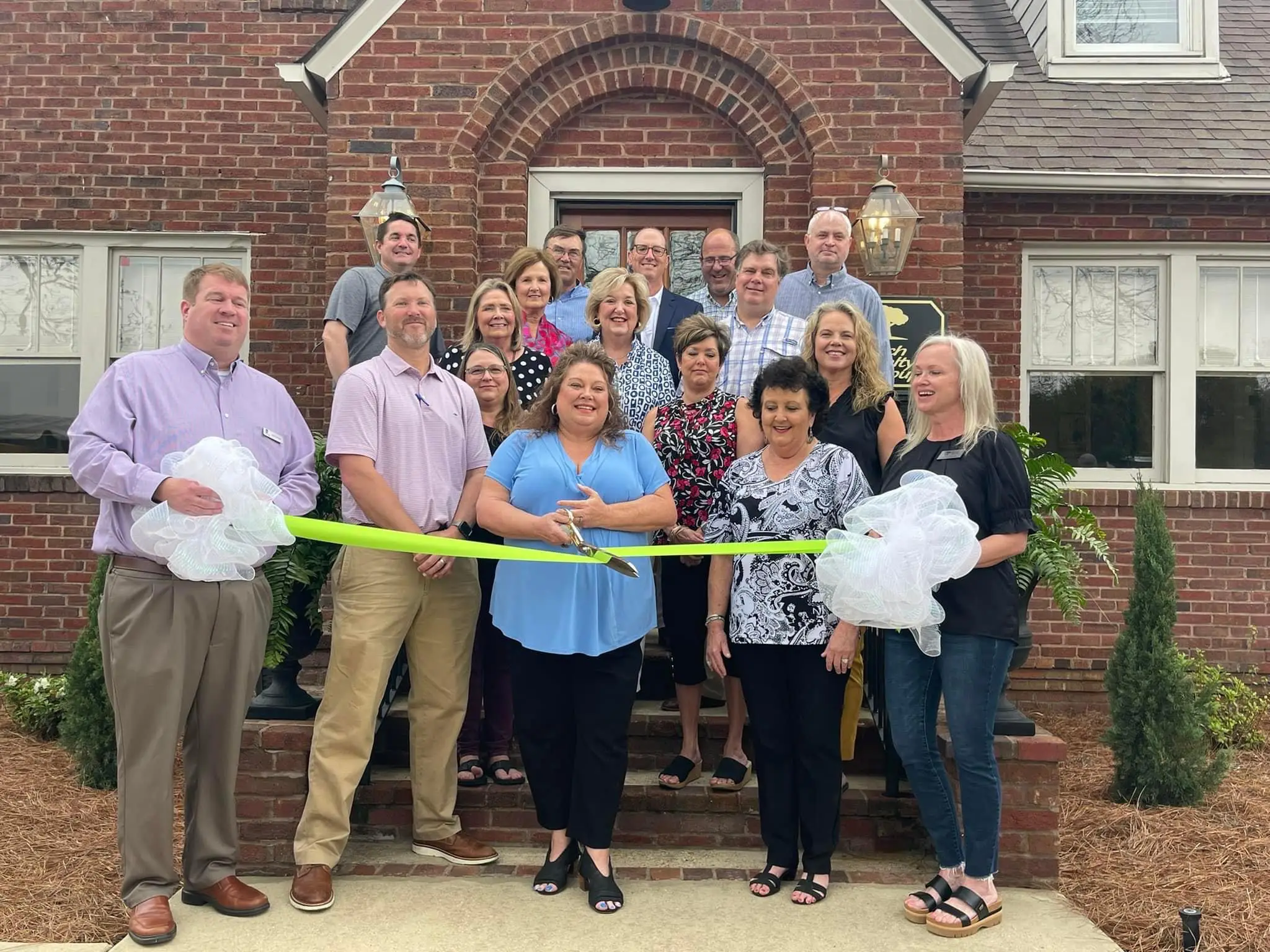
Voted DeSoto’s Best for the last 5 years, with several top producing agents and teams.
Burch Realty Group began in the fall of 2010 with 4 agents, and now we have almost 30 agents, 2 offices, and on average produce a volume of more than $300,000,000 per year in real estate transactions. We are licensed in MS, TN, and AR
Our agents specialize in a broad range of real estate activities including Residential Existing Home Sales and New Construction Sales, Agricultural and Recreational Land Sales, Commercial Sales, Property Management, and Commercial Leases.
Burch Realty Group Operates Two Office Locations:
Burch Realty Group has two office locations and our team of professional real estate agents are available to serve you in North Mississippi and the Memphis Metro area.
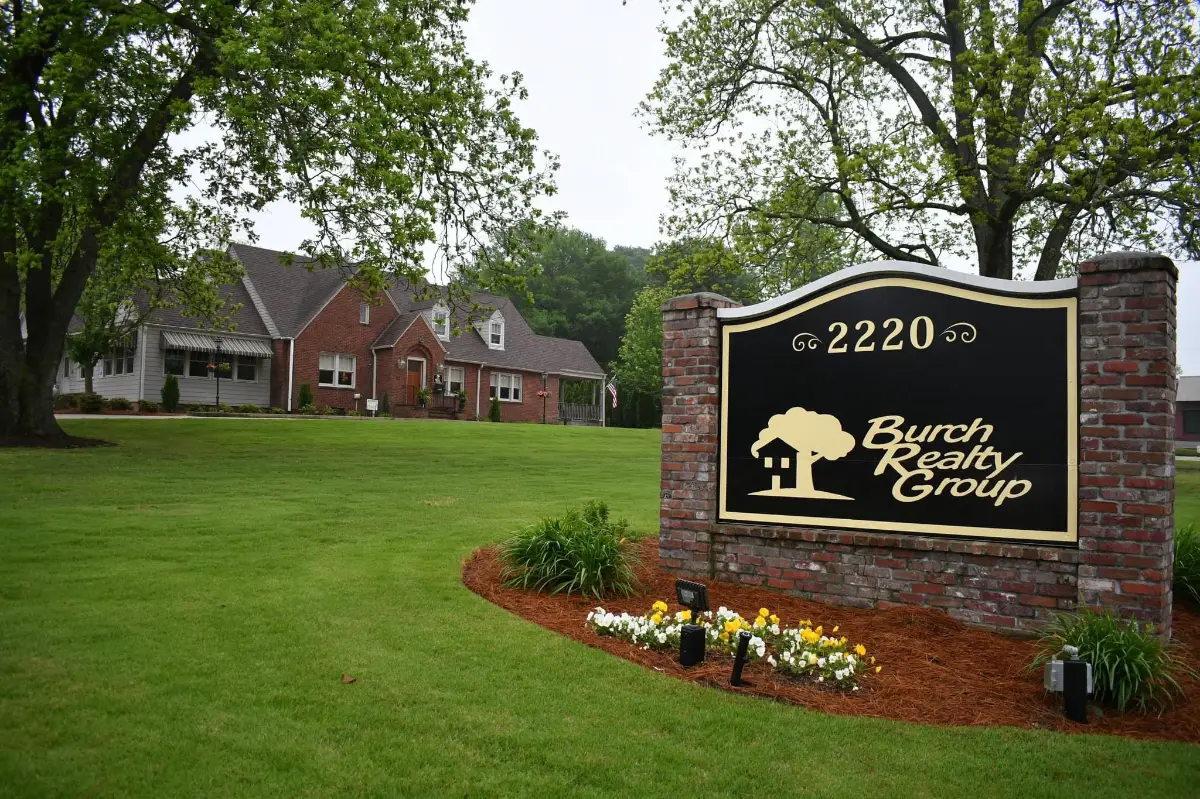
Burch Realty – Hernando, MS Office
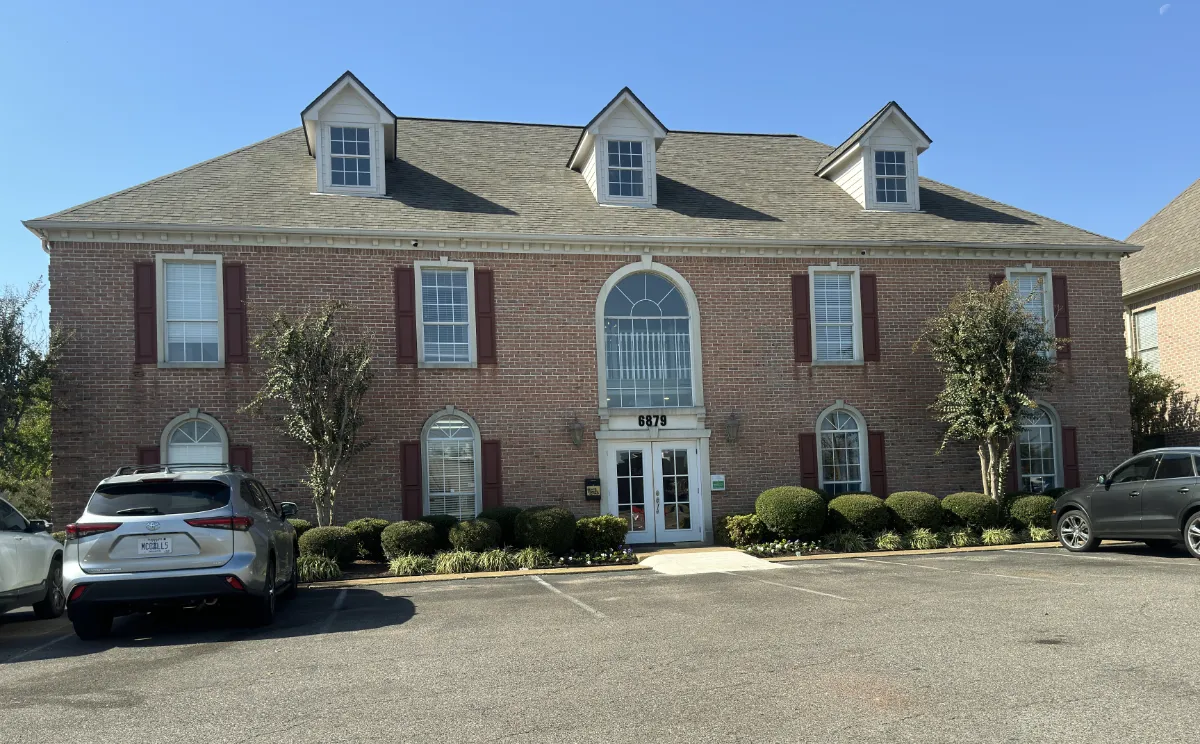
Burch Realty – Olive Branch, MS Office
Our Mission Statement
We strive to be the Number 1 Real Estate Agency in our market by delivering flawless transactions in the areas of client and customer service. Our agents and our company collectively commit to delivering the necessary knowledge and expertise to produce ethical, pain-free, effortless transactions.
We conduct our business in a fashion that produces peace of mind for our clients, a higher level of professionalism and service within the communities we serve, a profitable, financial foundation for our office, and an opportunity for our agents and their families to prosper personally, professionally, and financially.