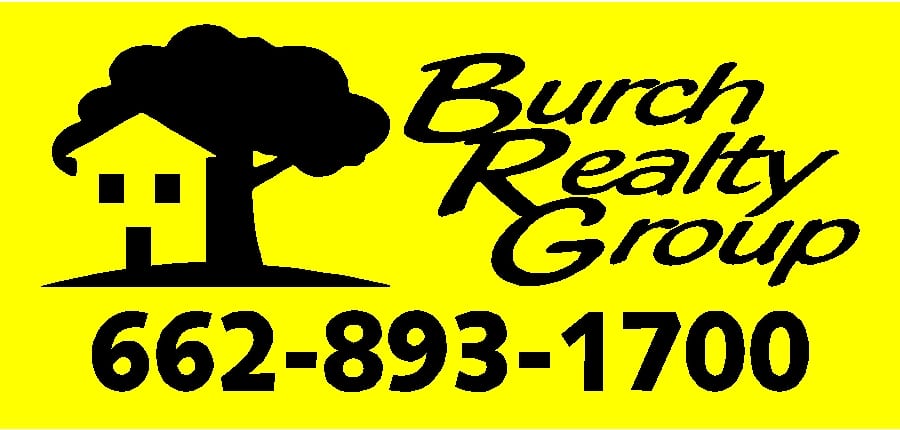Property Description
Welcome to this stunning 4-bedroom, 2.5-bathroom home located in the highly desired Belmor Lakes Subdivision and situated on just under 3/4-acre lot. This home boasts of 3446 square feet of living space, including a bonus room and craft room. Additionally, it that it is situated in the highly sought after Lewisburg School District which makes this a most attractive home. As you enter this home, you will see a beautiful staircase with ornamental iron handrails and to the left a very spacious formal dining room. The seller’s favorite features are the high ceilings, crown moldings and tall doors. The kitchen is a chef’s dream, with custom cabinets, a walk-in pantry, gas range, granite countertops with breakfast area space. This kitchen is adjacent to a most comfortable hearth room. The primary suite opens to the enclosed patio overlooking a beautifully landscaped yard and pool. Use the handy wall switch to turn the heat on in the primary bathroom when you wake up in the morning. The primary bathroom features dual vanities, a walk-in shower, a separate tub, and an oversized walk-in closet. Upstairs, you’ll find additional large bedrooms, a jack-in-jill bath, and spacious bonus room. The covered patio overlooks a beautiful custom gunite pool that makes this the perfect spot for entertaining guests or enjoying a quiet evening outdoors. Need parking? Along with the 2-car attached garage, there is an additional detached 36 x 42 garage/workshop that is already plumbed and wired for expansion. Don’t miss the opportunity to make this your dream home.
Features
: Central, Forced air, Natural gas, Fireplace(s)
: Central Air, Ceiling Fan(s), Electric, Multi Units
: 2
: Patio, Enclosed, Patio - Covered
0
Address
US
MS
Olive Branch
DeSoto
38654
Saddlebrook
8340
Trail
W90° 9' 29.1''
N34° 55' 0.6''
Property Details
Northwest Mississippi
Burch Realty Group Hernando
Randy Cannon
Lewisburg
Lewisburg Middle
Lewisburg
Rain Gutters
: Dishwasher, Disposal, Microwave, Free-standing Gas Oven, Oven - Gas
0
No
: Concrete, Carpet, Tile, Combination
Bookcases,Breakfast Bar,Built-in Features,Cathedra
4.00
: Architectural Shingles
cannonr
$0
$4,142
2022
Belmor Lakes
$0
$600
$0
$0
$0
$163
Annually
: Ceramic Tile, 5 Foot Tub, Double Vanity, Walk-in Shower, Jack/jill Bath
: Lake
: Back Yard, Wood, Gate, Wrought Iron, Privacy
: Granite Counters, Breakfast Room/morning Room, Custom Cabinets, Breakfast Bar, Walk-in Pantry, Kitchen/family Room Combo
: Laundry Room
: Fenced, Level, Landscaped
: Workshop, Shed(s), Second Garage
: Garage, Driveway, Concrete, Attached, Detached
: In Ground, Gunite, Salt Water, Diving Board, Pool Cover
: Public Sewer
: House
: Cable Available, Electricity Connected, Sewer Connected, Water Connected
: Public
: Insulated Windows, Blinds
Residential For Sale
8340 Saddlebrook Trail, Olive Branch, Mississippi 38654
4 Bedrooms
3 Bathrooms
3,527 Sqft
$575,000
Listing ID #4061574
Basic Details
Property Type : Residential
Listing Type : For Sale
Listing ID : 4061574
Price : $575,000
Bedrooms : 4
Bathrooms : 3
Half Bathrooms : 1
Square Footage : 3,527 Sqft
Year Built : 2003
Lot Area : 0.71 Acre
Days On Market : 0
Property Sub-Type : Single Family Residence
Status : Active
Baths - Full : 2
Agent info
Contact Agent
























































































